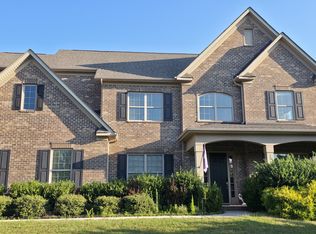Sought-After Cureton Community. Home Shows Like A Model. 5 Bedroom 4.5 Bathrooms. Formal Living Room And Dining Room, Wet Bar, Spacious Kitchen, Custom Cabinets, Granite Counter Tops, Large Island, Tile Backsplash, Stainless Appliances, Separate Gas Cook Top, Double Wall Oven, Microwave, Wine Frig, Separate Eating Area. Relax In The Open Family Room And Enjoy The Dual Gas Fireplace Positioned Between Kitchen And Family Room. Stroll Out And Relax In The Large Covered/Screened Porch With A Spotlight View Of A Lovely Fountain And Private Backyard. Guest Bedroom And Private Bath On Main Floor. Upstairs-Bonus Room/4 Bedrooms/3 Bath. Large Master Bedroom W/Sitting Area. Master Bath, Large Tiled Shower, Garden Tub, Separate Sinks, Water Closet, Two Walk-In Closets. Three Additional Bedrooms and Two Bath Rooms, One Bedroom Has Private Full Bath. Main Floor Laundry Room W/Utility Sink. Wood Floors On Main and Stairs, Tile Flooring In All Full Bathrooms. Bedrooms Carpet. This Home Is A Must See.
This property is off market, which means it's not currently listed for sale or rent on Zillow. This may be different from what's available on other websites or public sources.
