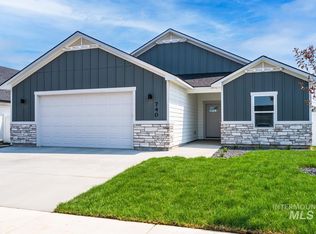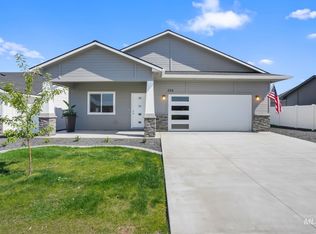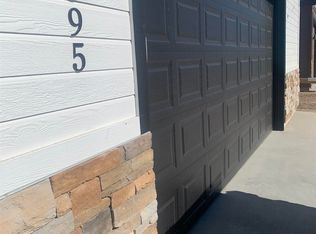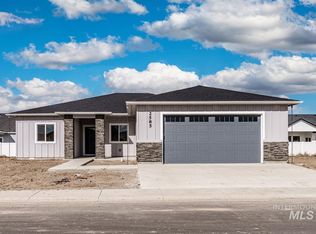Sold
Price Unknown
2605 Augusta Ave, Payette, ID 83661
5beds
3baths
2,360sqft
Single Family Residence
Built in 2023
8,624.88 Square Feet Lot
$458,100 Zestimate®
$--/sqft
$2,646 Estimated rent
Home value
$458,100
$435,000 - $481,000
$2,646/mo
Zestimate® history
Loading...
Owner options
Explore your selling options
What's special
This split bedroom floor plan has an open great room, dining, and kitchen area. Enjoy the true master suite with a door to the patio and a generous master closet that opens to the laundry room plus the large walk in shower has 2 shower heads. Upstairs bonus room has a closet and full bathroom allowing for many uses. Extra deep garage measures 34 ft. with tall door. Large covered patio where you can enjoy the complete fence and landscaping that is included. PIPER GLEN WILL HAVE PICKLE BALL COURTS AND A COMMERCIAL GRADE PLAYGROUND. Randy Shaw Construction is a "hands on" builder that takes pride in every home he builds.
Zillow last checked: 8 hours ago
Listing updated: November 09, 2023 at 04:41pm
Listed by:
Donna Gill 208-550-2111,
Silvercreek Realty Group,
Rachael Simonsen 208-319-8815,
Silvercreek Realty Group
Bought with:
Rosemary Knapp
Goldwings Real Estate Group
Source: IMLS,MLS#: 98883608
Facts & features
Interior
Bedrooms & bathrooms
- Bedrooms: 5
- Bathrooms: 3
- Main level bathrooms: 2
- Main level bedrooms: 4
Primary bedroom
- Level: Main
Bedroom 2
- Level: Main
Bedroom 3
- Level: Main
Bedroom 4
- Level: Main
Bedroom 5
- Level: Upper
Heating
- Forced Air, Natural Gas, Heat Pump
Cooling
- Central Air
Appliances
- Included: Gas Water Heater, Dishwasher, Disposal, Microwave, Oven/Range Freestanding
Features
- Bed-Master Main Level, Split Bedroom, Great Room, Double Vanity, Walk-In Closet(s), Breakfast Bar, Pantry, Quartz Counters, Number of Baths Main Level: 2, Number of Baths Upper Level: 1
- Has basement: No
- Has fireplace: No
Interior area
- Total structure area: 2,360
- Total interior livable area: 2,360 sqft
- Finished area above ground: 2,360
- Finished area below ground: 0
Property
Parking
- Total spaces: 3
- Parking features: Attached, Driveway
- Attached garage spaces: 3
- Has uncovered spaces: Yes
Features
- Levels: Single w/ Upstairs Bonus Room
- Patio & porch: Covered Patio/Deck
Lot
- Size: 8,624 sqft
- Features: Standard Lot 6000-9999 SF, Irrigation Available, Sidewalks, Corner Lot, Auto Sprinkler System
Details
- Parcel number: P16070020060
Construction
Type & style
- Home type: SingleFamily
- Property subtype: Single Family Residence
Materials
- Frame
- Foundation: Crawl Space
- Roof: Composition
Condition
- New Construction
- New construction: Yes
- Year built: 2023
Details
- Builder name: Randy Shaw Construction
Utilities & green energy
- Water: Public
- Utilities for property: Sewer Connected
Community & neighborhood
Location
- Region: Payette
- Subdivision: Piper Glen Sub
HOA & financial
HOA
- Has HOA: Yes
- HOA fee: $350 annually
Other
Other facts
- Listing terms: Cash,Conventional,FHA,VA Loan
- Ownership: Fee Simple,Fractional Ownership: No
- Road surface type: Paved
Price history
Price history is unavailable.
Public tax history
| Year | Property taxes | Tax assessment |
|---|---|---|
| 2025 | -- | $476,018 |
Find assessor info on the county website
Neighborhood: 83661
Nearby schools
GreatSchools rating
- NAPayette Primary SchoolGrades: PK-3Distance: 1.1 mi
- 2/10Mc Cain Middle SchoolGrades: 6-8Distance: 0.3 mi
- 3/10Payette High SchoolGrades: 9-12Distance: 1.6 mi
Schools provided by the listing agent
- Elementary: Payette
- Middle: McCain
- High: Payette
- District: Payette School District #371
Source: IMLS. This data may not be complete. We recommend contacting the local school district to confirm school assignments for this home.



