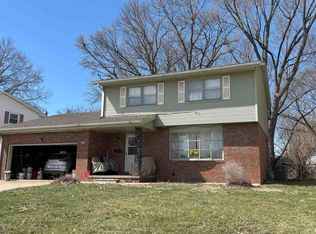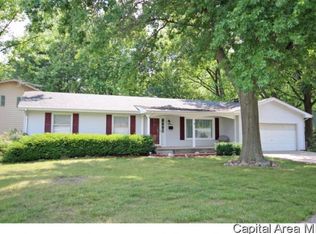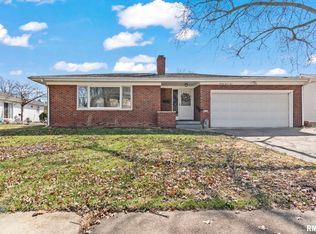Sold for $228,000 on 06/23/25
$228,000
2605 Arlington Dr, Springfield, IL 62704
3beds
1,878sqft
Single Family Residence, Residential
Built in 1967
9,800 Square Feet Lot
$233,900 Zestimate®
$121/sqft
$2,322 Estimated rent
Home value
$233,900
$222,000 - $246,000
$2,322/mo
Zestimate® history
Loading...
Owner options
Explore your selling options
What's special
Due to unforeseen health circumstances current buyer just terminated contract and we are back on market. Hurry to be the first one to snag this awesome home in popular Colony West Subdivision! If you want to join the Colony West Pool it sits right in the middle of the neighborhood along with ball fields and playgrounds! This home has a very nice sized living room with newer carpet and paint! Stairs going to the upstairs and basement also have newer carpet! Eat in kitchen is nice and open with pretty laminate floors, fresh paint, stainless steel appliances, breakfast bar, tile backsplash, and great views of the back yard! You will love the family room near by with hardwood floors and back door exits to the fenced in back yard! This rom currently serves as a great home office for the home owner! Newer furnace in 2024, radon mitigation system already in place, and washer and dryer are included too! The sellers have had the home pre-inspected, repairs made, and selling as reported! Don't miss this great home close to shopping, grocery stores, restaurants, bars, banks, and more!!! A very happy house indeed!!!
Zillow last checked: 8 hours ago
Listing updated: June 23, 2025 at 01:14pm
Listed by:
Melissa M Grady Mobl:217-691-0999,
The Real Estate Group, Inc.
Bought with:
Megan M Pressnall, 475162500
The Real Estate Group, Inc.
Source: RMLS Alliance,MLS#: CA1035810 Originating MLS: Capital Area Association of Realtors
Originating MLS: Capital Area Association of Realtors

Facts & features
Interior
Bedrooms & bathrooms
- Bedrooms: 3
- Bathrooms: 2
- Full bathrooms: 2
Bedroom 1
- Level: Upper
- Dimensions: 16ft 0in x 11ft 6in
Bedroom 2
- Level: Upper
- Dimensions: 13ft 6in x 11ft 0in
Bedroom 3
- Level: Upper
- Dimensions: 10ft 6in x 10ft 3in
Other
- Area: 290
Family room
- Level: Main
- Dimensions: 15ft 0in x 11ft 0in
Kitchen
- Level: Main
- Dimensions: 20ft 0in x 12ft 0in
Living room
- Level: Main
- Dimensions: 17ft 6in x 12ft 0in
Main level
- Area: 938
Upper level
- Area: 650
Heating
- Forced Air
Cooling
- Central Air
Appliances
- Included: Dishwasher, Disposal, Microwave, Range, Refrigerator
Features
- Ceiling Fan(s)
- Windows: Replacement Windows, Window Treatments, Blinds
- Basement: Partially Finished
Interior area
- Total structure area: 1,588
- Total interior livable area: 1,878 sqft
Property
Parking
- Total spaces: 1
- Parking features: Attached
- Attached garage spaces: 1
- Details: Number Of Garage Remotes: 1
Features
- Levels: Two
- Patio & porch: Patio, Porch
Lot
- Size: 9,800 sqft
- Dimensions: 70 x 140
- Features: Level
Details
- Parcel number: 22070131014
Construction
Type & style
- Home type: SingleFamily
- Property subtype: Single Family Residence, Residential
Materials
- Aluminum Siding, Brick
- Foundation: Concrete Perimeter
- Roof: Shingle
Condition
- New construction: No
- Year built: 1967
Utilities & green energy
- Sewer: Public Sewer
- Water: Public
- Utilities for property: Cable Available
Community & neighborhood
Location
- Region: Springfield
- Subdivision: Colony West
Other
Other facts
- Road surface type: Paved
Price history
| Date | Event | Price |
|---|---|---|
| 6/23/2025 | Sold | $228,000+1.4%$121/sqft |
Source: | ||
| 5/20/2025 | Pending sale | $224,900$120/sqft |
Source: | ||
| 5/16/2025 | Listed for sale | $224,900$120/sqft |
Source: | ||
| 5/6/2025 | Pending sale | $224,900$120/sqft |
Source: | ||
| 5/5/2025 | Listed for sale | $224,900+30%$120/sqft |
Source: | ||
Public tax history
| Year | Property taxes | Tax assessment |
|---|---|---|
| 2024 | $5,099 +4% | $60,709 +9.5% |
| 2023 | $4,903 +4.8% | $55,452 +6.3% |
| 2022 | $4,677 +30.3% | $52,189 +13.8% |
Find assessor info on the county website
Neighborhood: 62704
Nearby schools
GreatSchools rating
- 8/10Sandburg Elementary SchoolGrades: K-5Distance: 0.5 mi
- 3/10Benjamin Franklin Middle SchoolGrades: 6-8Distance: 1.4 mi
- 7/10Springfield High SchoolGrades: 9-12Distance: 2.8 mi

Get pre-qualified for a loan
At Zillow Home Loans, we can pre-qualify you in as little as 5 minutes with no impact to your credit score.An equal housing lender. NMLS #10287.


