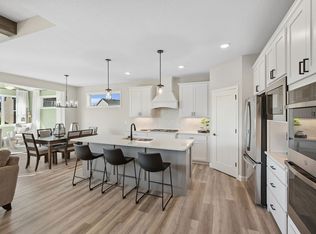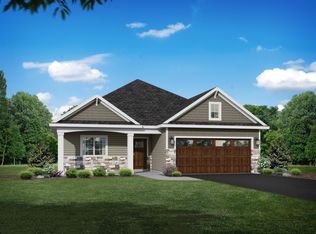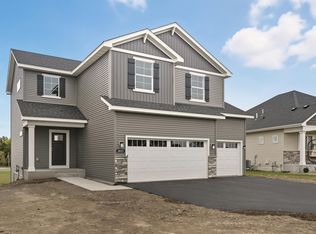Closed
$524,900
2605 Arbor Dr, Buffalo, MN 55313
4beds
2,775sqft
Single Family Residence
Built in 2024
9,583.2 Square Feet Lot
$527,600 Zestimate®
$189/sqft
$2,874 Estimated rent
Home value
$527,600
$480,000 - $580,000
$2,874/mo
Zestimate® history
Loading...
Owner options
Explore your selling options
What's special
FINISHED MODEL HOME! JP Brooks presents the Madison, with a finished basement, upgraded elevation with a porch and an expanded depth 2 car garage on a lookout lot in Buffalo. An electric fireplace surrounded by Stone in the living room with a vaulted ceiling and decorative beams. An upgraded kitchen gives quartz countertops, crown molding, hardware, Soft close doors/drawers, custom shelving in the walk in pantry and Stainless Steel appliances. The primary ensuite features a vaulted bedroom ceiling with a ceiling fan and additional windows. The luxury bathroom fosters LVT flooring, quartz countertops and a separate freestanding soaker tub with a tiled shower and glass door. Custom closet shelving installed in primary WIC. LVP flooring throughout entry, hallway, kitchen, living and dining room. Additional windows in the dining room and main floor office for additional lighting. Gorgeous open railing system to lower level. Finished lower level with a family room, bathroom, 2 bedrooms, a wet bar with fridge for entertaining friends and family and two large unfinished storage areas. Upgraded lighting package, soft close drawers/doors and quartz throughout. Irrigation, sod and upgraded landscaping package included. The Desirable Arbor Meadows neighborhood has beautiful ponds & wetlands throughout. City park is attached to the neighborhood w/ trails that run throughout the community. Close proximity to Lake Pulaski & Buffalo HS. One level living at its finest! FINISHED MODEL HOME!
Zillow last checked: 8 hours ago
Listing updated: July 16, 2025 at 02:13pm
Listed by:
Josh A Pomerleau 763-463-7580,
JPW Realty,
Amelia Champ 763-227-8493
Bought with:
Scott Swennes
RE/MAX Results
Source: NorthstarMLS as distributed by MLS GRID,MLS#: 6697288
Facts & features
Interior
Bedrooms & bathrooms
- Bedrooms: 4
- Bathrooms: 3
- Full bathrooms: 2
- 3/4 bathrooms: 1
Bedroom 1
- Level: Main
- Area: 156 Square Feet
- Dimensions: 12x13
Bedroom 2
- Level: Main
- Area: 110 Square Feet
- Dimensions: 11x10
Bedroom 3
- Level: Lower
- Area: 176 Square Feet
- Dimensions: 11x16
Bedroom 4
- Level: Lower
- Area: 143 Square Feet
- Dimensions: 11x13
Dining room
- Level: Main
- Area: 120 Square Feet
- Dimensions: 12x10
Family room
- Level: Lower
- Area: 208 Square Feet
- Dimensions: 13x16
Foyer
- Level: Main
- Area: 40 Square Feet
- Dimensions: 5x8
Kitchen
- Level: Main
- Area: 130 Square Feet
- Dimensions: 13x10
Laundry
- Level: Main
- Area: 54 Square Feet
- Dimensions: 9x6
Living room
- Level: Main
- Area: 182 Square Feet
- Dimensions: 14x13
Mud room
- Level: Main
- Area: 54 Square Feet
- Dimensions: 9x6
Office
- Level: Main
- Area: 110 Square Feet
- Dimensions: 11x10
Porch
- Level: Main
- Area: 120 Square Feet
- Dimensions: 20x6
Storage
- Level: Lower
- Area: 209 Square Feet
- Dimensions: 19x11
Heating
- Forced Air, Fireplace(s)
Cooling
- Central Air
Appliances
- Included: Air-To-Air Exchanger, Dishwasher, Dryer, Gas Water Heater, Microwave, Range, Refrigerator, Stainless Steel Appliance(s), Washer
Features
- Basement: Daylight,Drain Tiled,Finished,Storage Space,Sump Pump
- Number of fireplaces: 1
- Fireplace features: Electric, Living Room
Interior area
- Total structure area: 2,775
- Total interior livable area: 2,775 sqft
- Finished area above ground: 1,596
- Finished area below ground: 1,179
Property
Parking
- Total spaces: 2
- Parking features: Attached, Asphalt, Garage Door Opener
- Attached garage spaces: 2
- Has uncovered spaces: Yes
Accessibility
- Accessibility features: None
Features
- Levels: One
- Stories: 1
- Patio & porch: Composite Decking, Deck, Front Porch, Patio
- Pool features: None
- Fencing: None
Lot
- Size: 9,583 sqft
- Dimensions: 60 x 54 x 49 x 70 x 135 x 197 18618 sqft
- Features: Irregular Lot, Sod Included in Price, Wooded
Details
- Foundation area: 1596
- Parcel number: 103270002260
- Zoning description: Residential-Single Family
Construction
Type & style
- Home type: SingleFamily
- Property subtype: Single Family Residence
Materials
- Brick/Stone, Vinyl Siding
- Roof: Age 8 Years or Less,Asphalt
Condition
- Age of Property: 1
- New construction: Yes
- Year built: 2024
Details
- Builder name: JP BROOKS INC
Utilities & green energy
- Electric: 150 Amp Service
- Gas: Natural Gas
- Sewer: City Sewer/Connected
- Water: City Water/Connected
Community & neighborhood
Location
- Region: Buffalo
- Subdivision: Arbor Meadows
HOA & financial
HOA
- Has HOA: No
Other
Other facts
- Road surface type: Paved
Price history
| Date | Event | Price |
|---|---|---|
| 6/30/2025 | Sold | $524,900$189/sqft |
Source: | ||
| 5/12/2025 | Pending sale | $524,900$189/sqft |
Source: | ||
| 4/4/2025 | Listed for sale | $524,900$189/sqft |
Source: | ||
Public tax history
| Year | Property taxes | Tax assessment |
|---|---|---|
| 2025 | $5,654 +2446.8% | $460,000 +3.9% |
| 2024 | $222 +270% | $442,600 +532.3% |
| 2023 | $60 | $70,000 |
Find assessor info on the county website
Neighborhood: 55313
Nearby schools
GreatSchools rating
- 4/10Tatanka Elementary SchoolGrades: K-5Distance: 2.5 mi
- 7/10Buffalo Community Middle SchoolGrades: 6-8Distance: 2.5 mi
- 8/10Buffalo Senior High SchoolGrades: 9-12Distance: 1.7 mi
Get a cash offer in 3 minutes
Find out how much your home could sell for in as little as 3 minutes with a no-obligation cash offer.
Estimated market value
$527,600
Get a cash offer in 3 minutes
Find out how much your home could sell for in as little as 3 minutes with a no-obligation cash offer.
Estimated market value
$527,600


