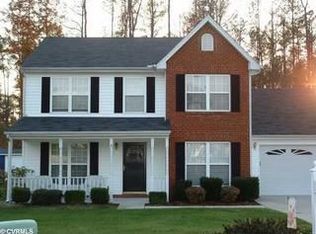Sold for $385,000
$385,000
2605 Amherst Ridge Loop, South Chesterfield, VA 23834
3beds
1,932sqft
Single Family Residence
Built in 2001
0.37 Acres Lot
$391,800 Zestimate®
$199/sqft
$2,470 Estimated rent
Home value
$391,800
$364,000 - $419,000
$2,470/mo
Zestimate® history
Loading...
Owner options
Explore your selling options
What's special
Beautifully maintained 3 bedroom 2.5 bath Transitional on a large cul-de-sac lot. Amherst Community, very close to Route 10, Interstate 95, Colonial Heights, Chester, Fort Gregg-Adams and 25 minutes from downtown Richmond. Huge 1/3 acre rear yard, vinyl fenced. Large Storage Shed. Interior features include: Formal Living and Dining Rooms; large Eat-in Kitchen and opens to the family room, which has a gas fireplace, built-in av nook and direct access to the newly refinished rear deck. Large Master suite with a walk-in closet, full bath with soaking tub and walk-in shower, plus a 9x6 office/sitting area; 2 additional spacious bedrooms, full bath and laundry round out the 2nd level.
Zillow last checked: 8 hours ago
Listing updated: June 02, 2025 at 06:02pm
Listed by:
Steve Reed 804-301-6104,
Signature Properties
Bought with:
Melissa Pelaez Tujt, 0225229493
Samson Properties
Elmer Diaz, 0225095371
Samson Properties
Source: CVRMLS,MLS#: 2509184 Originating MLS: Central Virginia Regional MLS
Originating MLS: Central Virginia Regional MLS
Facts & features
Interior
Bedrooms & bathrooms
- Bedrooms: 3
- Bathrooms: 3
- Full bathrooms: 2
- 1/2 bathrooms: 1
Primary bedroom
- Description: Carpet
- Level: Second
- Dimensions: 19.0 x 14.0
Bedroom 2
- Description: Carpet
- Level: Second
- Dimensions: 13.0 x 11.0
Bedroom 3
- Description: Carpet
- Level: Second
- Dimensions: 12.0 x 10.0
Dining room
- Level: First
- Dimensions: 12.0 x 11.0
Family room
- Level: First
- Dimensions: 17.0 x 12.0
Other
- Description: Tub & Shower
- Level: Second
Half bath
- Level: First
Kitchen
- Level: First
- Dimensions: 20.0 x 12.0
Living room
- Level: First
- Dimensions: 14.0 x 14.0
Heating
- Forced Air, Natural Gas
Cooling
- Central Air
Appliances
- Included: Dishwasher, Electric Cooking, Disposal, Gas Water Heater, Ice Maker, Microwave, Refrigerator, Stove
- Laundry: Washer Hookup, Dryer Hookup
Features
- Breakfast Area, Ceiling Fan(s), Separate/Formal Dining Room, Double Vanity, Eat-in Kitchen, Fireplace, Granite Counters, Walk-In Closet(s)
- Flooring: Laminate, Partially Carpeted
- Has basement: No
- Attic: Access Only
- Number of fireplaces: 1
- Fireplace features: Masonry
Interior area
- Total interior livable area: 1,932 sqft
- Finished area above ground: 1,932
- Finished area below ground: 0
Property
Parking
- Total spaces: 2
- Parking features: Attached, Driveway, Garage, Off Street, Paved
- Attached garage spaces: 2
- Has uncovered spaces: Yes
Features
- Levels: Two
- Stories: 2
- Patio & porch: Rear Porch, Deck
- Exterior features: Paved Driveway
- Pool features: None
- Fencing: Back Yard,Vinyl,Fenced
Lot
- Size: 0.37 Acres
- Features: Cul-De-Sac
Details
- Parcel number: 799631243800000
- Zoning description: R9
Construction
Type & style
- Home type: SingleFamily
- Architectural style: Transitional
- Property subtype: Single Family Residence
Materials
- Drywall, Frame, Vinyl Siding
- Roof: Composition
Condition
- Resale
- New construction: No
- Year built: 2001
Utilities & green energy
- Sewer: Public Sewer
- Water: Public
Community & neighborhood
Community
- Community features: Home Owners Association
Location
- Region: South Chesterfield
- Subdivision: Amherst
HOA & financial
HOA
- Has HOA: Yes
- HOA fee: $50 annually
- Services included: Common Areas
Other
Other facts
- Ownership: Individuals
- Ownership type: Sole Proprietor
Price history
| Date | Event | Price |
|---|---|---|
| 6/2/2025 | Sold | $385,000-1.3%$199/sqft |
Source: | ||
| 4/23/2025 | Pending sale | $390,000$202/sqft |
Source: | ||
| 4/11/2025 | Listed for sale | $390,000+103%$202/sqft |
Source: | ||
| 6/6/2019 | Listing removed | $1,725$1/sqft |
Source: Signature Properties - Richmond Report a problem | ||
| 5/23/2019 | Price change | $1,725-1.4%$1/sqft |
Source: Signature Properties - Richmond Report a problem | ||
Public tax history
| Year | Property taxes | Tax assessment |
|---|---|---|
| 2025 | $2,947 +2.1% | $331,100 +3.2% |
| 2024 | $2,887 +6.4% | $320,800 +7.6% |
| 2023 | $2,714 +11.2% | $298,200 +12.4% |
Find assessor info on the county website
Neighborhood: 23834
Nearby schools
GreatSchools rating
- 5/10Marguerite F Christian Elementary SchoolGrades: PK-5Distance: 2.4 mi
- 2/10Carver Middle SchoolGrades: 6-8Distance: 1.2 mi
- 5/10Matoaca High SchoolGrades: 9-12Distance: 3.1 mi
Schools provided by the listing agent
- Elementary: Marguerite Christian
- Middle: Carver
- High: Matoaca
Source: CVRMLS. This data may not be complete. We recommend contacting the local school district to confirm school assignments for this home.
Get a cash offer in 3 minutes
Find out how much your home could sell for in as little as 3 minutes with a no-obligation cash offer.
Estimated market value$391,800
Get a cash offer in 3 minutes
Find out how much your home could sell for in as little as 3 minutes with a no-obligation cash offer.
Estimated market value
$391,800
