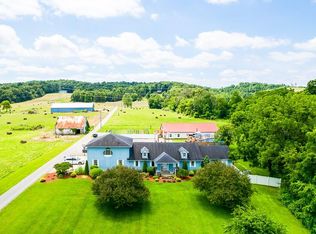Sold
$325,000
2605 Adams Rd, Beaver, OH 45613
4beds
2,700sqft
Single Family Residence
Built in 1991
2.74 Acres Lot
$326,100 Zestimate®
$120/sqft
$1,984 Estimated rent
Home value
$326,100
Estimated sales range
Not available
$1,984/mo
Zestimate® history
Loading...
Owner options
Explore your selling options
What's special
Log Home Admirers ... you'll love this one! Step into luxury in this stunning home, features soaring ceilings, custom finishes add the perfect blend of rustic and chic. You'll love entertaining guests in this open floor plan with incredible outdoor spaces. Impressive kitchen with abundance of solid surface counter space, pantries, includes stainless appliances. Numerous updates include custom tiled walk-in showers, custom vanities, kitchen, woodwork, doors ,windows and roof along with professional landscaping and walks,Three heat sources in this home with an oversized 3 car detached garage. This spectacular Log Home has everything you want including a convenient location.
Zillow last checked: 8 hours ago
Listing updated: November 25, 2025 at 06:44am
Listed by:
Brenda Clark,
REALTEC Real Estate
Bought with:
Lisa Weisenberger, 2018006121
Rise Realty and Management Co.
Source: Scioto Valley AOR,MLS#: 198658
Facts & features
Interior
Bedrooms & bathrooms
- Bedrooms: 4
- Bathrooms: 2
- Full bathrooms: 2
- Main level bathrooms: 1
- Main level bedrooms: 1
Bedroom 1
- Description: Flooring(Wood)
- Level: Upper
Bedroom 2
- Description: Flooring(Wood)
- Level: Upper
Bedroom 3
- Description: Flooring(Wood)
- Level: Upper
Bedroom 4
- Description: Flooring(Wood)
- Level: Main
Bathroom 1
- Description: Flooring(Tile-Ceramic)
- Level: Upper
Bathroom 2
- Description: Flooring(Tile-Ceramic)
- Level: Main
Dining room
- Description: Flooring(Wood)
- Level: Main
Kitchen
- Description: Flooring(Tile-Ceramic)
- Level: Main
Living room
- Description: Flooring(Wood)
- Level: Main
Heating
- Electric, Heat Pump, Propane, Wood
Cooling
- Heat Pump
Appliances
- Included: Built-in Microwave, Dryer, Washer, Dishwasher, Range, Refrigerator, Electric Water Heater
- Laundry: Laundry Room
Features
- Cathedral Ceiling(s), Ceiling Fan(s), Natural Woodwork, Pantry, Eat-in Kitchen
- Flooring: Tile-Ceramic, Wood
- Windows: Double Pane Windows
- Basement: Block,Crawl Space
- Has fireplace: Yes
- Fireplace features: Gas
Interior area
- Total structure area: 2,700
- Total interior livable area: 2,700 sqft
Property
Parking
- Total spaces: 3
- Parking features: 3 Car, Detached, Gravel
- Garage spaces: 3
- Has uncovered spaces: Yes
Features
- Levels: Two
- Patio & porch: Deck, Porch-Covered
Lot
- Size: 2.74 Acres
Details
- Additional structures: Shed(s)
- Parcel number: 10006702.0000
Construction
Type & style
- Home type: SingleFamily
- Property subtype: Single Family Residence
Materials
- Log Siding
- Roof: Metal
Condition
- Year built: 1991
Utilities & green energy
- Sewer: Septic Tank
- Water: Public
Community & neighborhood
Security
- Security features: Security System
Location
- Region: Beaver
- Subdivision: No Subdivision
Price history
Price history is unavailable.
Public tax history
Tax history is unavailable.
Neighborhood: 45613
Nearby schools
GreatSchools rating
- NAEastern Primary Elementary SchoolGrades: PK-2Distance: 1.7 mi
- 6/10Eastern Middle SchoolGrades: 6-8Distance: 1.7 mi
- 3/10Eastern High SchoolGrades: 9-12Distance: 1.7 mi
Schools provided by the listing agent
- Elementary: Eastern LSD
- Middle: Eastern LSD
- High: Eastern LSD
Source: Scioto Valley AOR. This data may not be complete. We recommend contacting the local school district to confirm school assignments for this home.
Get pre-qualified for a loan
At Zillow Home Loans, we can pre-qualify you in as little as 5 minutes with no impact to your credit score.An equal housing lender. NMLS #10287.
