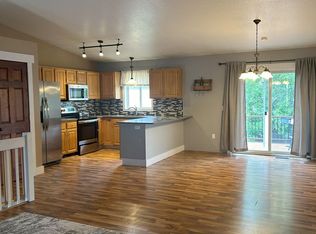Not only is this amazing starter home completely move-in ready, it is high on Minot's north hill! Inside you will love the galley style kitchen that boasts tile flooring, SS appliances package, countertops and flows right into the bright dining room. The spacious living room has laminate flooring and can accommodate multiple arrangements of furniture. Three good-sized bedrooms and a full bath complete the upper level. Downstairs features a family room, full bath, non-egress bedroom, laundry room plus a workshop or office area! The double deep garage has plenty of room for your toys. Exterior features are fully fenced yard, shed, garden area, all on this large lot with mature trees & bushes. Home is conveniently located with Lewis and Clark elementary school and Polaris park only 2 blocks away & MAFB being a short 15 minute drive.
This property is off market, which means it's not currently listed for sale or rent on Zillow. This may be different from what's available on other websites or public sources.

