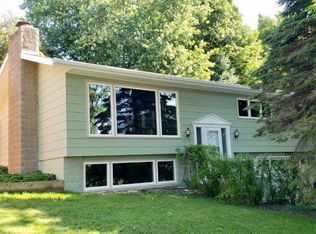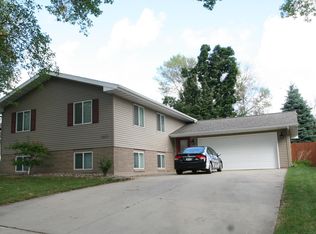Four large bedrooms on one level including master w/private bath & huge walk-in closet. Spacious main floor w/elegant newer flooring & stone wall & wood stove, four-season sun room leading to deck & beautiful flower gardens in back yard w/gazebo, & updated kitchen w/quartz & SS. LL family room with gas fireplace. Future 5th bedroom/family room/storage. Two-stall garage. NEW FURNACE/AC/WTR. HTR.
This property is off market, which means it's not currently listed for sale or rent on Zillow. This may be different from what's available on other websites or public sources.

