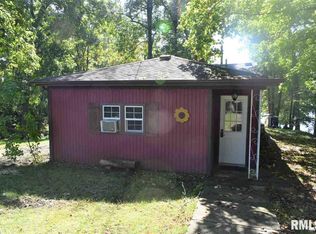Don't miss out on this great opportunity to own a private cabin at Canton Lake! At 1,060 SF, this 1 bed, 1 bath ranch packs a ton of living space into an easy-to-maintain shell. The large living room and dining room have great views of Canton Lake and open up to the large "stadium style" deck that features a built-in grill and hot tub! At the lakeside, enjoy swimming from the newly installed boat dock that features an electric boat lift and manual personal watercraft lift, all against the backdrop of a newly installed concrete seawall. Back to the cabin after a day on the lake, you'll enjoy the comforts of a modern galley kitchen with stainless steel farm sink, tile back splash, custom cabinets, solid surface counter tops, and stainless steel appliances. The large and inviting master is tucked away at the back of the home and features a large closet and french doors for privacy. This is a must see!!
This property is off market, which means it's not currently listed for sale or rent on Zillow. This may be different from what's available on other websites or public sources.

