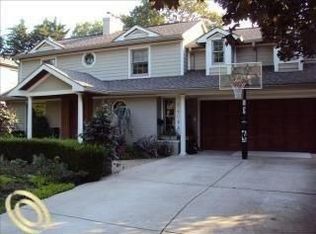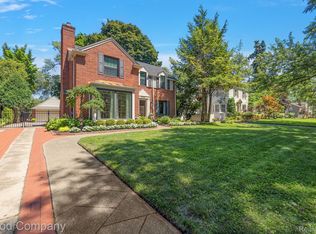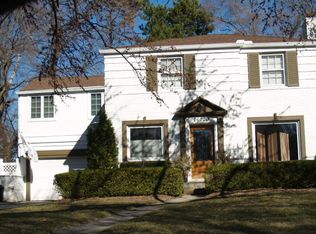Sold for $640,000
$640,000
26044 York Rd, Huntington Woods, MI 48070
3beds
2,711sqft
Single Family Residence
Built in 1937
8,276.4 Square Feet Lot
$646,800 Zestimate®
$236/sqft
$3,060 Estimated rent
Home value
$646,800
$614,000 - $679,000
$3,060/mo
Zestimate® history
Loading...
Owner options
Explore your selling options
What's special
Located in sought after East Huntington Woods, this one-of-a-kind brick Tudor is truly a must-see property! Anchored by a spectacular oak and stone great room addition, the spacious main floor offers generous and interesting entertaining space, with a blend of original and custom details around every corner. The addition was added with a dedicated HVAC system, in addition to a full basement, expanding the original basement significantly. Upstairs you'll find 3 spacious bedrooms, a large cedar walk-in-closet, and a Juliette balcony off the rear. Large walk-up attic provides loads of additional storage, and could easily be converted into finished living space. Outside, custom covered cedar decks overlook the private rear yard, and the 2-car garage has walk-up space on the second floor - perfect for conversion into home office/she-shed/man-cave/etc. Homes like this do not become available often. Schedule your showing today - this one won't last long.
Zillow last checked: 8 hours ago
Listing updated: September 12, 2025 at 07:13am
Listed by:
Alan Brown 248-840-8363,
Real Estate One-Troy
Bought with:
Austin Black II, 6501336434
@properties Christie's Int'l R.E. Detroit
Source: Realcomp II,MLS#: 20251007823
Facts & features
Interior
Bedrooms & bathrooms
- Bedrooms: 3
- Bathrooms: 2
- Full bathrooms: 1
- 1/2 bathrooms: 1
Primary bedroom
- Level: Second
- Area: 240
- Dimensions: 16 X 15
Bedroom
- Level: Second
- Area: 110
- Dimensions: 11 X 10
Bedroom
- Level: Second
- Area: 154
- Dimensions: 14 X 11
Other
- Level: Second
- Area: 81
- Dimensions: 9 X 9
Other
- Level: Entry
- Area: 24
- Dimensions: 6 X 4
Other
- Level: Entry
- Area: 70
- Dimensions: 10 X 7
Dining room
- Level: Entry
- Area: 154
- Dimensions: 14 X 11
Great room
- Level: Entry
- Area: 580
- Dimensions: 29 X 20
Kitchen
- Level: Entry
- Area: 99
- Dimensions: 11 X 9
Library
- Level: Entry
- Area: 105
- Dimensions: 15 X 7
Living room
- Level: Entry
- Area: 270
- Dimensions: 18 X 15
Heating
- Forced Air, Natural Gas
Cooling
- Central Air
Appliances
- Included: Dishwasher, Disposal, Dryer, Free Standing Electric Range, Free Standing Refrigerator, Microwave, Washer
Features
- Basement: Full,Unfinished
- Has fireplace: Yes
- Fireplace features: Gas, Great Room, Living Room
Interior area
- Total interior livable area: 2,711 sqft
- Finished area above ground: 2,711
Property
Parking
- Total spaces: 2
- Parking features: Two Car Garage, Detached
- Garage spaces: 2
Features
- Levels: Two
- Stories: 2
- Entry location: GroundLevelwSteps
- Patio & porch: Covered, Deck, Porch
- Pool features: None
Lot
- Size: 8,276 sqft
- Dimensions: 50 x 140
Details
- Parcel number: 2521182009
- Special conditions: Short Sale No,Standard
Construction
Type & style
- Home type: SingleFamily
- Architectural style: Tudor
- Property subtype: Single Family Residence
Materials
- Brick
- Foundation: Basement, Block
- Roof: Asphalt
Condition
- New construction: No
- Year built: 1937
Utilities & green energy
- Sewer: Public Sewer
- Water: Public
Community & neighborhood
Location
- Region: Huntington Woods
- Subdivision: HUNTINGTON WOODS- HUNTINGTON WDS
Other
Other facts
- Listing agreement: Exclusive Right To Sell
- Listing terms: Cash,Conventional
Price history
| Date | Event | Price |
|---|---|---|
| 9/11/2025 | Sold | $640,000-8.2%$236/sqft |
Source: | ||
| 8/14/2025 | Pending sale | $697,500$257/sqft |
Source: | ||
| 7/10/2025 | Price change | $697,500-5.4%$257/sqft |
Source: | ||
| 6/19/2025 | Listed for sale | $737,000$272/sqft |
Source: | ||
Public tax history
| Year | Property taxes | Tax assessment |
|---|---|---|
| 2024 | $9,017 +4.7% | $313,780 +6.7% |
| 2023 | $8,613 +1.5% | $294,010 +8.9% |
| 2022 | $8,488 -0.7% | $270,080 +0.5% |
Find assessor info on the county website
Neighborhood: 48070
Nearby schools
GreatSchools rating
- 8/10Burton Elementary SchoolGrades: K-5Distance: 1 mi
- 10/10Berkley High SchoolGrades: 8-12Distance: 1.6 mi
Get a cash offer in 3 minutes
Find out how much your home could sell for in as little as 3 minutes with a no-obligation cash offer.
Estimated market value$646,800
Get a cash offer in 3 minutes
Find out how much your home could sell for in as little as 3 minutes with a no-obligation cash offer.
Estimated market value
$646,800


