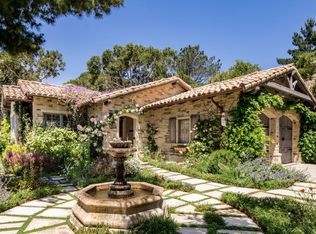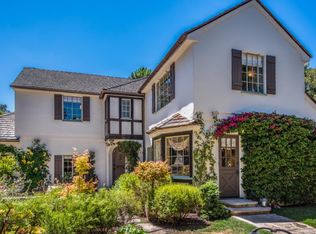Perfectly appointed in one of Carmel's most coveted neighborhoods, this quintessential 3 bedroom 2.5 bath cottage offers a rare combination of elegance, style and privacy. Tastefully remodeled in 2015 with unparalleled attention to detail, the next fortunate owners will enjoy lush gardens, a private backyard with heated patio, built-in BBQ and circular fire pit - all perfect for entertaining guests or enjoying evenings amongst the beautiful Oak trees.
This property is off market, which means it's not currently listed for sale or rent on Zillow. This may be different from what's available on other websites or public sources.

