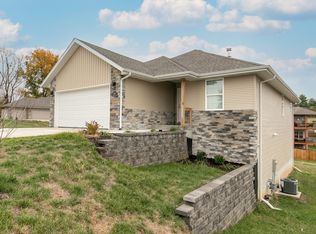Available now won't last long! This modern 6 bedroom 3 bath 3 car garage home features 3300 sq. ft. of living space. Open Floor Plan with luxury vinyl planking throughout. The living room has a gas fireplace to enjoy and opens up to a gourmet kitchen . The kitchen includes a Oven/Range as well as dishwasher built in microwave fridge and granite countertops. The lighting and cabinets are just gorgeous. . The six bedrooms are so spacious including ample closet space and room for your whole family. The bathrooms are exquisite and Don't forget to check out the amazing backyard and porch. THIS HOUSE IS NOT FURNISHED. This home is just picture perfect. So much to offer All of this for only $2300 with $2300 deposit. *HUNTER PROPERTY MANAGEMENT WILL HAVE ALL OF OUR AVAILABLE LISTINGS ON OUR WEBSITE. WE WILL NEVER ASK OR ACCEPT CASH/ PAYPAL/VENMO. Offered by Hunter Property Management. * ALL UNITS ARE NON-SMOKING * Seeking qualified, long term resident. * Up to two small pets allow- Fees apply
This property is off market, which means it's not currently listed for sale or rent on Zillow. This may be different from what's available on other websites or public sources.

