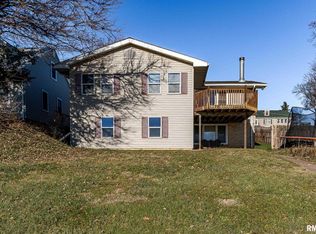Sold for $83,000
$83,000
2604 Telegraph Rd, Davenport, IA 52804
3beds
1,074sqft
Single Family Residence, Residential
Built in 1948
0.28 Acres Lot
$115,500 Zestimate®
$77/sqft
$1,368 Estimated rent
Home value
$115,500
$97,000 - $133,000
$1,368/mo
Zestimate® history
Loading...
Owner options
Explore your selling options
What's special
This charming 3-bedroom home in the west end of Davenport is a fixer-upper with potential. It features a spacious living area and the furnace, water heater, and central air were updated in 2010. As well as all, the windows, roof, gutters, and siding have been replaced between 2019-22. Its location is convenient for shopping and entertainment. With some TLC, it can be transformed into an inviting home. For easy access use the alley 3 houses to the east, to enter at the side door. All appliance stay with the house. This home is being sold AS IS.
Zillow last checked: 8 hours ago
Listing updated: July 24, 2023 at 01:08pm
Listed by:
Kay Pethoud Cell:563-340-1665,
Keller Williams Greater Quad Cities / Midwest Partners
Bought with:
Summer Vernon, S69116000/475.195516
Realty One Group Opening Doors
Source: RMLS Alliance,MLS#: QC4241763 Originating MLS: Quad City Area Realtor Association
Originating MLS: Quad City Area Realtor Association

Facts & features
Interior
Bedrooms & bathrooms
- Bedrooms: 3
- Bathrooms: 2
- Full bathrooms: 1
- 1/2 bathrooms: 1
Bedroom 1
- Level: Upper
- Dimensions: 12ft 2in x 12ft 0in
Bedroom 2
- Level: Main
- Dimensions: 9ft 7in x 12ft 3in
Bedroom 3
- Level: Main
- Dimensions: 12ft 4in x 10ft 2in
Family room
- Level: Basement
- Dimensions: 12ft 0in x 30ft 0in
Kitchen
- Level: Main
- Dimensions: 13ft 6in x 9ft 3in
Laundry
- Level: Basement
- Dimensions: 12ft 2in x 12ft 0in
Living room
- Level: Main
- Dimensions: 16ft 4in x 12ft 5in
Main level
- Area: 834
Upper level
- Area: 240
Heating
- Forced Air
Cooling
- Central Air
Appliances
- Included: Dishwasher, Dryer, Microwave, Range, Refrigerator, Washer
Features
- Ceiling Fan(s)
- Basement: Unfinished
Interior area
- Total structure area: 1,074
- Total interior livable area: 1,074 sqft
Property
Parking
- Parking features: Alley Access
Accessibility
- Accessibility features: Accessible Accessible Doors
Lot
- Size: 0.28 Acres
- Dimensions: 60 x 196 x 60 x 207
- Features: Sloped, Terraced/Sloping
Details
- Parcel number: J001225
- Zoning description: Residential
Construction
Type & style
- Home type: SingleFamily
- Property subtype: Single Family Residence, Residential
Materials
- Frame, Vinyl Siding
- Foundation: Block
- Roof: Shingle
Condition
- New construction: No
- Year built: 1948
Utilities & green energy
- Sewer: Public Sewer
- Water: Public
Community & neighborhood
Location
- Region: Davenport
- Subdivision: Meyes
Price history
| Date | Event | Price |
|---|---|---|
| 7/21/2023 | Sold | $83,000-12.6%$77/sqft |
Source: | ||
| 6/20/2023 | Contingent | $95,000$88/sqft |
Source: | ||
| 5/12/2023 | Price change | $95,000-13.6%$88/sqft |
Source: | ||
| 4/8/2023 | Listed for sale | $110,000$102/sqft |
Source: | ||
Public tax history
| Year | Property taxes | Tax assessment |
|---|---|---|
| 2024 | $1,290 -21.4% | $93,020 |
| 2023 | $1,642 -0.2% | $93,020 +4.4% |
| 2022 | $1,646 +15.8% | $89,120 |
Find assessor info on the county website
Neighborhood: 52804
Nearby schools
GreatSchools rating
- 2/10Jackson Elementary SchoolGrades: K-6Distance: 1.7 mi
- 1/10Frank L Smart Intermediate SchoolGrades: 7-8Distance: 0.7 mi
- 2/10West High SchoolGrades: 9-12Distance: 1.2 mi
Schools provided by the listing agent
- Elementary: Jackson
- Middle: Smart
- High: West High School
Source: RMLS Alliance. This data may not be complete. We recommend contacting the local school district to confirm school assignments for this home.

Get pre-qualified for a loan
At Zillow Home Loans, we can pre-qualify you in as little as 5 minutes with no impact to your credit score.An equal housing lender. NMLS #10287.
