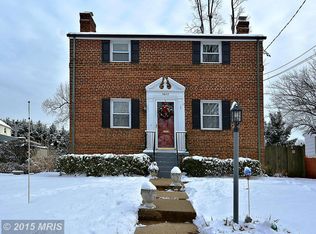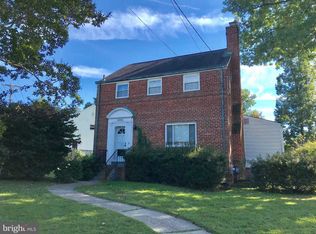Sold for $950,000
$950,000
2604 Spencer Rd, Chevy Chase, MD 20815
3beds
2,032sqft
Single Family Residence
Built in 1948
1,732 Square Feet Lot
$1,018,300 Zestimate®
$468/sqft
$3,967 Estimated rent
Home value
$1,018,300
$967,000 - $1.08M
$3,967/mo
Zestimate® history
Loading...
Owner options
Explore your selling options
What's special
Welcome to this wonderful home nestled in the highly sought after Bethesda-Chevy Chase school district. This property boasts a spacious family room that is flooded with natural light, perfect for relaxing with your loved ones. The inviting open kitchen features granite countertops, cherry cabinets, stainless steel stove, gas-range, refrigerator, and dishwasher, and flows seamlessly into the dining room, making it perfect for entertaining. Step outside onto the large, comfortable composite deck, which is perfect for summer dinners outside, or enjoy BBQing on the patio in the back. The large back yard features raised beds for gardening and provides ample space for outdoor activities. You'll also enjoy significant savings and rebates thanks to the 5.7-kilowatt solar panels installed on the roof. Inside, you'll find a large addition on the rear of the home, featuring ceramic tile floors and a full, renovated bathroom. A mudroom addition with an exterior exit was added to the basement for added convenience. The basement also features a ceramic tile floor and the hardwood floors throughout the rest of the home were refinished in 2018. Other notable features include a new roof with a transferable warranty to 2065 and an electric vehicle charging station (EVSE). You'll love the location too, with Rock Creek Park just a stone's throw away, featuring miles of hiking trails, a community center, and playground. You're also just a short distance from Parkway Deli, the Daily Dish, sports club, and market, and public transportation is easily accessible. Join the friendly and supportive neighborhood community and make this wonderful property your next home!
Zillow last checked: 8 hours ago
Listing updated: June 26, 2025 at 08:50am
Listed by:
Mynor Herrera 301-437-1622,
Keller Williams Capital Properties
Bought with:
Mynor Herrera, 611201
Keller Williams Capital Properties
Source: Bright MLS,MLS#: MDMC2084442
Facts & features
Interior
Bedrooms & bathrooms
- Bedrooms: 3
- Bathrooms: 3
- Full bathrooms: 2
- 1/2 bathrooms: 1
- Main level bathrooms: 1
Family room
- Level: Unspecified
Heating
- Forced Air, Natural Gas
Cooling
- Central Air, Electric
Appliances
- Included: Dishwasher, Disposal, Dryer, Refrigerator, Washer, Cooktop, Gas Water Heater
Features
- Kitchen - Table Space, Dining Area, Built-in Features, Floor Plan - Traditional, Plaster Walls
- Windows: Double Pane Windows
- Basement: Connecting Stairway,Finished,Improved
- Number of fireplaces: 1
Interior area
- Total structure area: 2,382
- Total interior livable area: 2,032 sqft
- Finished area above ground: 1,732
- Finished area below ground: 300
Property
Parking
- Parking features: Off Street, Driveway
- Has uncovered spaces: Yes
Accessibility
- Accessibility features: None
Features
- Levels: Two
- Stories: 2
- Patio & porch: Deck, Patio
- Pool features: None
- Fencing: Back Yard
- Has view: Yes
- View description: Garden, Trees/Woods
Lot
- Size: 1,732 sqft
- Features: Landscaped, Premium
Details
- Additional structures: Above Grade, Below Grade
- Parcel number: 161301160096
- Zoning: R60
- Special conditions: Standard
Construction
Type & style
- Home type: SingleFamily
- Architectural style: Colonial
- Property subtype: Single Family Residence
Materials
- Brick
- Foundation: Other
- Roof: Composition
Condition
- Very Good
- New construction: No
- Year built: 1948
Details
- Builder model: EXPANDED COLONIA
Utilities & green energy
- Sewer: Public Sewer
- Water: Public
Community & neighborhood
Location
- Region: Chevy Chase
- Subdivision: Rock Creek Forest
Other
Other facts
- Listing agreement: Exclusive Right To Sell
- Listing terms: Cash,Conventional
- Ownership: Fee Simple
Price history
| Date | Event | Price |
|---|---|---|
| 4/5/2023 | Sold | $950,000+11.8%$468/sqft |
Source: | ||
| 3/21/2023 | Pending sale | $850,000$418/sqft |
Source: | ||
| 3/16/2023 | Listed for sale | $850,000+165.6%$418/sqft |
Source: | ||
| 10/16/2000 | Sold | $320,000$157/sqft |
Source: Public Record Report a problem | ||
Public tax history
| Year | Property taxes | Tax assessment |
|---|---|---|
| 2025 | $10,118 +12.6% | $807,800 +3.5% |
| 2024 | $8,982 +6.9% | $780,200 +7% |
| 2023 | $8,402 +12.3% | $729,233 +7.5% |
Find assessor info on the county website
Neighborhood: 20815
Nearby schools
GreatSchools rating
- 8/10Rock Creek Forest Elementary SchoolGrades: PK-5Distance: 0.2 mi
- 7/10Silver Creek MiddleGrades: 6-8Distance: 1.9 mi
- 8/10Bethesda-Chevy Chase High SchoolGrades: 9-12Distance: 2 mi
Schools provided by the listing agent
- Elementary: Rock Creek Forest
- Middle: Silver Creek
- High: Bethesda-chevy Chase
- District: Montgomery County Public Schools
Source: Bright MLS. This data may not be complete. We recommend contacting the local school district to confirm school assignments for this home.
Get pre-qualified for a loan
At Zillow Home Loans, we can pre-qualify you in as little as 5 minutes with no impact to your credit score.An equal housing lender. NMLS #10287.
Sell with ease on Zillow
Get a Zillow Showcase℠ listing at no additional cost and you could sell for —faster.
$1,018,300
2% more+$20,366
With Zillow Showcase(estimated)$1,038,666

