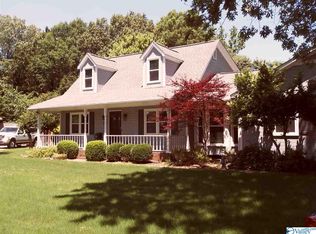Beautifully updated 4 bedroom, 2.5 bathroom brick two-story home with nice landscaping and privacy fenced back yard. Beautiful bamboo and tile floors on the main floor. Granite countertops and tile floors in the kitchen and all stainless steel appliances are 1 yr old. The main level master suite has a glamour bathroom with double vanity and nice walk-in closet. Huge deck out back perfect for entertaining. This property also has crown molding throughout. Detached two-car garage with a 15 person in-ground storm shelter. This home is MOVE-IN READY, located in a cul-de-sac!!! A MUST SEE.....Call to schedule your private tour today.
This property is off market, which means it's not currently listed for sale or rent on Zillow. This may be different from what's available on other websites or public sources.
