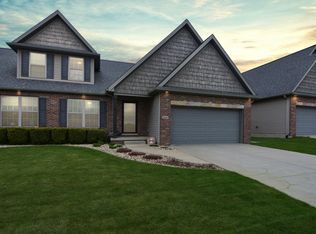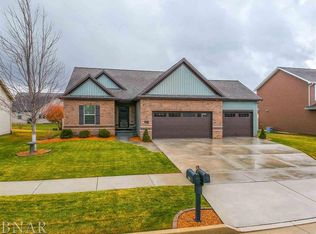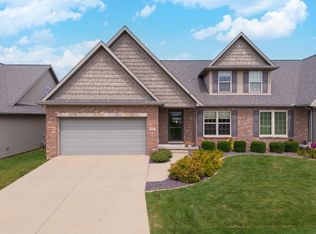Closed
$298,000
2604 Shepard Rd, Normal, IL 61761
3beds
2,950sqft
Townhouse, Single Family Residence
Built in 2013
5,355 Square Feet Lot
$329,300 Zestimate®
$101/sqft
$2,542 Estimated rent
Home value
$329,300
$313,000 - $346,000
$2,542/mo
Zestimate® history
Loading...
Owner options
Explore your selling options
What's special
Sharp 1 story home in Blackstone trails. Open functional ranch floor plan, spacious eat in kitchen, large family room with gas fireplace, and beautiful living room/flex room. Main level primary suite hosts double vanity, large shower and perfectly designed walk in closet- with a private entrance into the laundry room. Additional two bedrooms and a second full bathroom in the finished basement. Professionally landscaped yard with a newer 10x12 deck (roughly 3 years old). Recent updates include but not limited to: Newer tankless water heater, water softener, and water filtration system (all replaced in 2021 ish), upstairs kitchen cabinets, counter tops, oven, and microwave (new in 2021 ish). Freshly painted throughout, and new carpet on the main level 2021. Electric window treatments installed. *Information is deemed reliable but not guaranteed* ** Dates are estimates and not guaranteed**
Zillow last checked: 8 hours ago
Listing updated: February 17, 2023 at 12:03am
Listing courtesy of:
Taylor Hoffman 309-287-6513,
Coldwell Banker Real Estate Group
Bought with:
Blake Heffernan
BHHS Central Illinois, REALTORS
Source: MRED as distributed by MLS GRID,MLS#: 11693986
Facts & features
Interior
Bedrooms & bathrooms
- Bedrooms: 3
- Bathrooms: 3
- Full bathrooms: 2
- 1/2 bathrooms: 1
Primary bedroom
- Features: Flooring (Carpet), Bathroom (Full)
- Level: Main
- Area: 210 Square Feet
- Dimensions: 14X15
Bedroom 2
- Features: Flooring (Carpet)
- Level: Basement
- Area: 195 Square Feet
- Dimensions: 13X15
Bedroom 3
- Features: Flooring (Carpet)
- Level: Basement
- Area: 168 Square Feet
- Dimensions: 12X14
Dining room
- Features: Flooring (Ceramic Tile)
- Level: Main
- Area: 170 Square Feet
- Dimensions: 17X10
Family room
- Features: Flooring (Carpet)
- Level: Main
- Area: 255 Square Feet
- Dimensions: 17X15
Other
- Features: Flooring (Carpet)
- Level: Basement
- Area: 289 Square Feet
- Dimensions: 17X17
Kitchen
- Features: Kitchen (Eating Area-Table Space, Pantry-Closet), Flooring (Ceramic Tile)
- Level: Main
- Area: 187 Square Feet
- Dimensions: 17X11
Laundry
- Features: Flooring (Ceramic Tile)
- Level: Main
- Area: 78 Square Feet
- Dimensions: 6X13
Living room
- Features: Flooring (Carpet)
- Level: Main
- Area: 180 Square Feet
- Dimensions: 12X15
Other
- Features: Flooring (Carpet)
- Level: Basement
- Area: 240 Square Feet
- Dimensions: 16X15
Heating
- Forced Air, Natural Gas
Cooling
- Central Air
Appliances
- Included: Dishwasher, Range, Microwave
- Laundry: Gas Dryer Hookup, Electric Dryer Hookup
Features
- 1st Floor Full Bath, Built-in Features, Walk-In Closet(s), Open Floorplan
- Basement: Finished,Full
- Number of fireplaces: 1
- Fireplace features: Attached Fireplace Doors/Screen, Gas Log
Interior area
- Total structure area: 2,950
- Total interior livable area: 2,950 sqft
- Finished area below ground: 1,137
Property
Parking
- Total spaces: 2
- Parking features: Garage Door Opener, On Site, Attached, Garage
- Attached garage spaces: 2
- Has uncovered spaces: Yes
Accessibility
- Accessibility features: No Disability Access
Features
- Patio & porch: Deck, Patio
Lot
- Size: 5,355 sqft
- Dimensions: 45 X 119
Details
- Parcel number: 1424155018
- Special conditions: None
- Other equipment: Ceiling Fan(s)
Construction
Type & style
- Home type: Townhouse
- Property subtype: Townhouse, Single Family Residence
Materials
- Vinyl Siding, Brick
Condition
- New construction: No
- Year built: 2013
Utilities & green energy
- Sewer: Public Sewer
- Water: Public
Community & neighborhood
Location
- Region: Normal
- Subdivision: Blackstone Trails
Other
Other facts
- Listing terms: Cash
- Ownership: Fee Simple
Price history
| Date | Event | Price |
|---|---|---|
| 2/21/2023 | Listing removed | -- |
Source: | ||
| 2/16/2023 | Pending sale | $299,900+0.6%$102/sqft |
Source: | ||
| 2/15/2023 | Sold | $298,000-0.6%$101/sqft |
Source: | ||
| 1/6/2023 | Pending sale | $299,900$102/sqft |
Source: | ||
| 1/5/2023 | Contingent | $299,900$102/sqft |
Source: | ||
Public tax history
Tax history is unavailable.
Find assessor info on the county website
Neighborhood: 61761
Nearby schools
GreatSchools rating
- 7/10Sugar Creek Elementary SchoolGrades: PK-5Distance: 1.4 mi
- 5/10Kingsley Jr High SchoolGrades: 6-8Distance: 3.3 mi
- 8/10Normal Community High SchoolGrades: 9-12Distance: 1.4 mi
Schools provided by the listing agent
- Elementary: Sugar Creek Elementary
- Middle: Kingsley Jr High
- High: Normal Community High School
- District: 5
Source: MRED as distributed by MLS GRID. This data may not be complete. We recommend contacting the local school district to confirm school assignments for this home.

Get pre-qualified for a loan
At Zillow Home Loans, we can pre-qualify you in as little as 5 minutes with no impact to your credit score.An equal housing lender. NMLS #10287.


