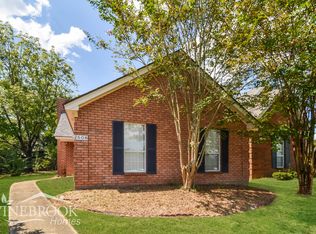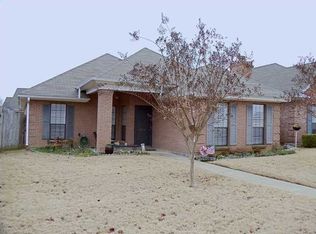Sold for $202,000 on 06/30/25
$202,000
2604 Shep Ct, Montgomery, AL 36117
--beds
1baths
1,794sqft
SingleFamily
Built in 1996
3,111 Square Feet Lot
$207,000 Zestimate®
$113/sqft
$1,593 Estimated rent
Home value
$207,000
$186,000 - $230,000
$1,593/mo
Zestimate® history
Loading...
Owner options
Explore your selling options
What's special
2604 Shep Ct, Montgomery, AL 36117 is a single family home that contains 1,794 sq ft and was built in 1996. It contains 1 bathroom. This home last sold for $202,000 in June 2025.
The Zestimate for this house is $207,000. The Rent Zestimate for this home is $1,593/mo.
Facts & features
Interior
Bedrooms & bathrooms
- Bathrooms: 1
Heating
- Forced air
Cooling
- Other
Features
- Flooring: Carpet
- Has fireplace: Yes
Interior area
- Total interior livable area: 1,794 sqft
Property
Parking
- Parking features: Garage - Attached
Features
- Exterior features: Wood, Brick
Lot
- Size: 3,111 sqft
Details
- Parcel number: 0909302012008000
Construction
Type & style
- Home type: SingleFamily
Materials
- Wood
- Foundation: Slab
- Roof: Asphalt
Condition
- Year built: 1996
Community & neighborhood
Location
- Region: Montgomery
Price history
| Date | Event | Price |
|---|---|---|
| 6/30/2025 | Sold | $202,000-3.8%$113/sqft |
Source: Public Record | ||
| 6/7/2025 | Contingent | $210,000$117/sqft |
Source: | ||
| 6/4/2025 | Listed for sale | $210,000+37.7%$117/sqft |
Source: | ||
| 6/2/2005 | Sold | $152,500$85/sqft |
Source: Public Record | ||
Public tax history
| Year | Property taxes | Tax assessment |
|---|---|---|
| 2024 | $965 +18.7% | $20,740 +17.8% |
| 2023 | $813 +52.9% | $17,600 +12.2% |
| 2022 | $531 +10.5% | $15,680 |
Find assessor info on the county website
Neighborhood: 36117
Nearby schools
GreatSchools rating
- 1/10Dozier Elementary SchoolGrades: PK-5Distance: 2.5 mi
- 3/10Brewbaker Jr High SchoolGrades: 6-8Distance: 1.7 mi
- 2/10Jefferson Davis High SchoolGrades: 9-12Distance: 3.5 mi

Get pre-qualified for a loan
At Zillow Home Loans, we can pre-qualify you in as little as 5 minutes with no impact to your credit score.An equal housing lender. NMLS #10287.

