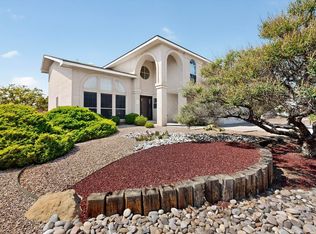Sold
Price Unknown
2604 Sandia Loop NE, Rio Rancho, NM 87144
4beds
2,036sqft
Single Family Residence
Built in 1994
0.27 Acres Lot
$398,100 Zestimate®
$--/sqft
$2,384 Estimated rent
Home value
$398,100
$362,000 - $438,000
$2,384/mo
Zestimate® history
Loading...
Owner options
Explore your selling options
What's special
Welcome to this stunning Rivers Edge home! Offering 4 bedrooms, 3 bathrooms, and two inviting living areas, this property is perfect for family living. The main floor features a bedroom and bathroom, ideal for guests or convenience. Enjoy a large backyard with side yard access, and no HOA. The roof was fully replaced in 2017, converted to refrigerated air, and the home is equipped with newer solar panels which will be paid off at closing. Situated near the Bosque trails for peaceful walks and views, and just minutes from shopping and I-25 access, this home is a true gem, don't miss out!
Zillow last checked: 8 hours ago
Listing updated: May 08, 2025 at 09:55am
Listed by:
Derick Romero 505-470-4347,
Coldwell Banker Legacy
Bought with:
Tarah Marie Sierra, REC20231008
Coldwell Banker Legacy
Source: SWMLS,MLS#: 1079931
Facts & features
Interior
Bedrooms & bathrooms
- Bedrooms: 4
- Bathrooms: 3
- Full bathrooms: 3
Primary bedroom
- Level: Second
- Area: 182
- Dimensions: 14 x 13
Bedroom 2
- Level: Main
- Area: 120
- Dimensions: 10 x 12
Bedroom 3
- Level: Second
- Area: 144
- Dimensions: 12 x 12
Bedroom 4
- Level: Second
- Area: 120
- Dimensions: 10 x 12
Dining room
- Level: Main
- Area: 182
- Dimensions: 14 x 13
Family room
- Level: Main
- Area: 195
- Dimensions: 15 x 13
Kitchen
- Level: Main
- Area: 140
- Dimensions: 14 x 10
Living room
- Level: Main
- Area: 210
- Dimensions: 14 x 15
Heating
- Central, Forced Air
Cooling
- Refrigerated
Appliances
- Included: Dishwasher, Free-Standing Electric Range, Refrigerator
- Laundry: Gas Dryer Hookup, Washer Hookup, Dryer Hookup, ElectricDryer Hookup
Features
- Ceiling Fan(s), Family/Dining Room, Living/Dining Room, Multiple Living Areas, Pantry
- Flooring: Carpet, Laminate, Tile
- Windows: Double Pane Windows, Insulated Windows
- Has basement: No
- Number of fireplaces: 1
- Fireplace features: Gas Log
Interior area
- Total structure area: 2,036
- Total interior livable area: 2,036 sqft
Property
Parking
- Total spaces: 2
- Parking features: Attached, Garage
- Attached garage spaces: 2
Features
- Levels: Two
- Stories: 2
- Exterior features: Private Yard
- Fencing: Wall
Lot
- Size: 0.27 Acres
- Features: Landscaped
Details
- Parcel number: R029229
- Zoning description: R-1
Construction
Type & style
- Home type: SingleFamily
- Property subtype: Single Family Residence
Materials
- Frame, Stucco
- Roof: Pitched,Shingle
Condition
- Resale
- New construction: No
- Year built: 1994
Utilities & green energy
- Sewer: Public Sewer
- Water: Public
- Utilities for property: Electricity Connected, Sewer Connected, Water Connected
Green energy
- Energy generation: Solar
Community & neighborhood
Location
- Region: Rio Rancho
Other
Other facts
- Listing terms: Cash,Conventional,FHA,VA Loan
Price history
| Date | Event | Price |
|---|---|---|
| 5/8/2025 | Sold | -- |
Source: | ||
| 4/5/2025 | Pending sale | $420,000$206/sqft |
Source: | ||
| 3/28/2025 | Listed for sale | $420,000$206/sqft |
Source: | ||
| 3/26/2025 | Pending sale | $420,000$206/sqft |
Source: | ||
| 3/20/2025 | Price change | $420,000-2.3%$206/sqft |
Source: | ||
Public tax history
| Year | Property taxes | Tax assessment |
|---|---|---|
| 2025 | $2,435 -0.3% | $69,789 +3% |
| 2024 | $2,442 +2.6% | $67,757 +3% |
| 2023 | $2,379 +1.9% | $65,783 +3% |
Find assessor info on the county website
Neighborhood: River's Edge
Nearby schools
GreatSchools rating
- 6/10Sandia Vista Elementary SchoolGrades: PK-5Distance: 1.5 mi
- 8/10Mountain View Middle SchoolGrades: 6-8Distance: 1.7 mi
- 7/10V Sue Cleveland High SchoolGrades: 9-12Distance: 3.5 mi
Schools provided by the listing agent
- Elementary: Sandia Vista
- Middle: Mountain View
- High: V. Sue Cleveland
Source: SWMLS. This data may not be complete. We recommend contacting the local school district to confirm school assignments for this home.
Get a cash offer in 3 minutes
Find out how much your home could sell for in as little as 3 minutes with a no-obligation cash offer.
Estimated market value$398,100
Get a cash offer in 3 minutes
Find out how much your home could sell for in as little as 3 minutes with a no-obligation cash offer.
Estimated market value
$398,100
