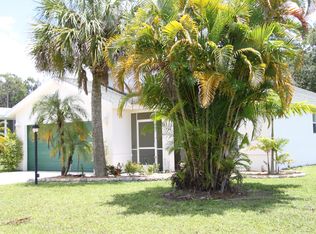Sold for $235,000
$235,000
2604 SW Toronado Trl, Stuart, FL 34997
2beds
1,467sqft
Manufactured Home, Single Family Residence
Built in 1985
6,621.12 Square Feet Lot
$221,600 Zestimate®
$160/sqft
$1,851 Estimated rent
Home value
$221,600
$202,000 - $244,000
$1,851/mo
Zestimate® history
Loading...
Owner options
Explore your selling options
What's special
EXCEPTIONALLY MAINTAINED VICTORIA MODEL HOME WITH WOOD-BURNING FIREPLACE IN LIVING ROOM. CABINETS GALORE. LIGHT, BRIGHT AND OPEN WITH FAMILY ROOM, ISLAND KITCHEN COOKTOP WITH SIT-DOWN BAR, INSIDE LAUNDRY ROOM WITH WASHER AND DRYER. HOME IS FURNISHED. MAIN BEDROOM HAS DUAL VANITY, SEPARATE TUB AND SHOWER. NEW LAMINATE FLOORING THROUGHOUT. COMMUNITY HAS 2 CLUBHOUSES, 2 POOLS, TENNIS, SHUFFLEBOARD AND MORE. 2 PETS ALLOWED. HOME SOLD "AS-IS" WITH RIGHT TO INSPECT.
Zillow last checked: 8 hours ago
Listing updated: March 08, 2024 at 11:31am
Listed by:
Carolyn Busbee 772-485-0743,
Water Pointe Realty Group
Bought with:
Alicia Mola, 3337579
Veno Realty Group LLC
Source: Martin County REALTORS® of the Treasure Coast (MCRTC),MLS#: M20042002 Originating MLS: Martin County
Originating MLS: Martin County
Facts & features
Interior
Bedrooms & bathrooms
- Bedrooms: 2
- Bathrooms: 2
- Full bathrooms: 2
Primary bedroom
- Level: Main
- Dimensions: 13 x 16
Bedroom 2
- Level: Main
- Dimensions: 13 x 11
Dining room
- Level: Main
- Dimensions: 10 x 11
Family room
- Level: Main
- Dimensions: 11 x 12
Kitchen
- Level: Main
Laundry
- Level: Main
- Dimensions: 5 x 8
Living room
- Level: Main
- Dimensions: 16 x 21
Porch
- Level: Main
- Dimensions: 10 x 14
Heating
- Central
Cooling
- Central Air, Ceiling Fan(s)
Appliances
- Included: Some Electric Appliances, Built-In Oven, Cooktop, Dryer, Dishwasher, Ice Maker, Refrigerator, Water Heater, Washer
Features
- Bathtub, Dual Sinks, Eat-in Kitchen, Fireplace, Kitchen Island, Living/Dining Room, Separate Shower, Stacked Bedrooms, Bar, Walk-In Closet(s)
- Flooring: Laminate
- Windows: Metal, Single Hung
- Has fireplace: Yes
- Fireplace features: Wood Burning
- Furnished: Yes
Interior area
- Total structure area: 1,617
- Total interior livable area: 1,467 sqft
Property
Parking
- Total spaces: 1
- Parking features: Attached Carport
- Has carport: Yes
- Covered spaces: 1
Features
- Stories: 1
- Patio & porch: Patio, Screened
- Exterior features: Awning(s), Patio, Shed
Lot
- Size: 6,621 sqft
- Dimensions: 55 x 110
Details
- Additional structures: Shed(s), Storage
- Parcel number: 123940002008000402
- Special conditions: Listed As-Is
Construction
Type & style
- Home type: MobileManufactured
- Architectural style: Other
- Property subtype: Manufactured Home, Single Family Residence
Materials
- Aluminum Siding
- Roof: Composition,Shingle
Condition
- Resale
- Year built: 1985
Utilities & green energy
- Sewer: Public Sewer
- Water: Public
- Utilities for property: Sewer Connected, Water Connected
Community & neighborhood
Security
- Security features: None, Smoke Detector(s)
Community
- Community features: Clubhouse, Property Manager On-Site, Shuffleboard
Senior living
- Senior community: Yes
Location
- Region: Stuart
- Subdivision: St Lucie Falls
HOA & financial
HOA
- Has HOA: Yes
- HOA fee: $164 monthly
- Services included: Association Management, Common Areas, Cable TV, Internet, Recreation Facilities, Reserve Fund
- Association phone: 772-221-1015
Other
Other facts
- Listing terms: Cash,Conventional,FHA,VA Loan
- Ownership: Fee Simple
Price history
| Date | Event | Price |
|---|---|---|
| 3/8/2024 | Sold | $235,000-2.1%$160/sqft |
Source: | ||
| 1/17/2024 | Pending sale | $240,000$164/sqft |
Source: | ||
| 12/5/2023 | Listed for sale | $240,000$164/sqft |
Source: | ||
| 12/4/2023 | Pending sale | $240,000$164/sqft |
Source: | ||
| 11/27/2023 | Listed for sale | $240,000+103.4%$164/sqft |
Source: | ||
Public tax history
| Year | Property taxes | Tax assessment |
|---|---|---|
| 2024 | $1,518 +3.8% | $106,645 +3% |
| 2023 | $1,463 +4.8% | $103,539 +3% |
| 2022 | $1,396 +1.8% | $100,524 +3% |
Find assessor info on the county website
Neighborhood: 34997
Nearby schools
GreatSchools rating
- 8/10Crystal Lake Elementary SchoolGrades: PK-5Distance: 0.4 mi
- 5/10Dr. David L. Anderson Middle SchoolGrades: 6-8Distance: 3.6 mi
- 5/10South Fork High SchoolGrades: 9-12Distance: 2.4 mi
Get a cash offer in 3 minutes
Find out how much your home could sell for in as little as 3 minutes with a no-obligation cash offer.
Estimated market value$221,600
Get a cash offer in 3 minutes
Find out how much your home could sell for in as little as 3 minutes with a no-obligation cash offer.
Estimated market value
$221,600
