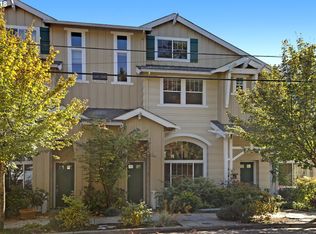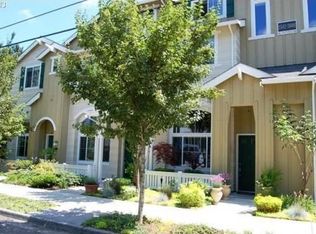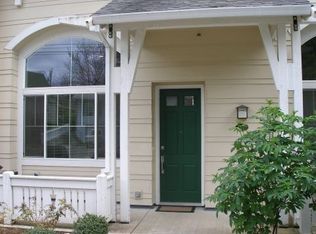Immaculate & Upscale; Portland West & Raleigh Hills - Contemporary town home in the popular Multnomah Village neighborhood, an easy commute in minutes to SW Portland and I-5. This immaculate home has three bedrooms and three full baths, plus guest bath, in 1800 square feet of living space. Walk into the two story formal living room and up a few steps to the gourmet kitchen featuring stainless appliances, granite slab counters and abundant storage. The family room with gas fireplace and patio slider to private balcony is also on the second floor. The third floor has two bedrooms with en-suite private baths and the upper floor can be yet another bedroom/game/TV room -- your choice. The home come with all appliances including a full sized washer and dryer. Utility bills will be reasonable with an efficient gas furnace plus this home has air conditioning for year round comfort. Double garage with storage area round out this wonderful property. The Homeowners Association pays for the water/sewer and garbage and landscaping, Tenant is responsible for all other utilities. This gorgeous home is offered at $2295 per month on a one year lease, security deposit is $3000, non-refundable application fees are $50 per person over 18 years of age. Gross income of all applicants combined must be no less than $6885 to qualify. **PET FRIENDLY** $35 monthly pet rent (per month, per pet); breed restrictions apply. Please call Ashton Tenly Company at 503-693-0185 to set an appointment to see inside this home. (RLNE3525018)
This property is off market, which means it's not currently listed for sale or rent on Zillow. This may be different from what's available on other websites or public sources.


