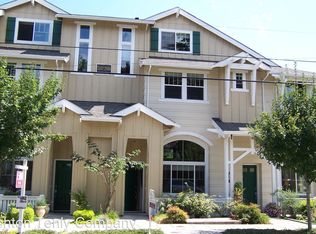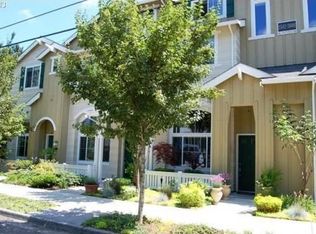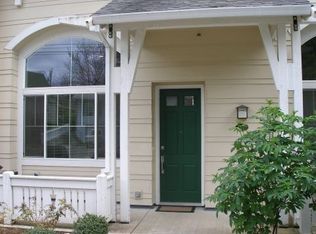Quiet and private upscale townhouse in coveted Multnomah Village.Efficient layout and use of space.Light filled gourmet kitchen with beautiful finishes, granite/stainless steel/eating bar;Foyer living area;Family room with fireplace; and 3 spacious bedroom suites.Dining with slider to balcony/patio.Rare two car side by side attached garage, and guest parking.Well Funded HOA! Convenient to village shops, cafes, 1-5. Open House 12/1 1-3!
This property is off market, which means it's not currently listed for sale or rent on Zillow. This may be different from what's available on other websites or public sources.


