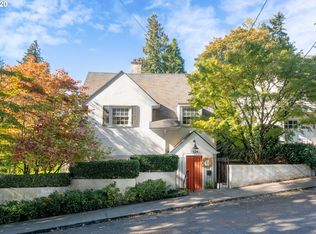Sold
$1,120,000
2604 SW Gerald Ave, Portland, OR 97201
4beds
3,056sqft
Residential, Single Family Residence
Built in 1929
3,484.8 Square Feet Lot
$1,094,100 Zestimate®
$366/sqft
$4,642 Estimated rent
Home value
$1,094,100
$1.02M - $1.18M
$4,642/mo
Zestimate® history
Loading...
Owner options
Explore your selling options
What's special
Nestled on a sunny corner lot in Portland Heights along the scenic SW Trail #6, this beautifully remodeled 1929 home seamlessly blends timeless charm with modern convenience. Offering both urban accessibility and natural beauty, it provides a direct route to Ainsworth School. This sought-after neighborhood is known for its close-knit community - where even the local postman contributes to the charm with a daily joke eagerly anticipated by Ainsworth students. Step inside this light-filled home and experience its warmth and character. The spacious living room opens through French doors to an IPE wood deck, creating an indoor-outdoor flow. Beautiful hardwood floors and all-new windows enhance its classic appeal, while the updated kitchen offers a functional and inviting space with an adjacent eating area. Additional French doors lead to a private deck - perfect for morning coffee, barbecues, or evening relaxation. The lower level high ceilings, direct yard access, a finished family room, a spacious laundry and storage area, a private fourth bedroom, and a full bath - ideal for a guest suite, home office, or multi-generational living. With new plumbing, electrical, HVAC, and seismic reinforcements, this space ensures modern comfort and peace of mind. Designed for effortless living, the professionally landscaped yard by Fusion Landscape features exterior lighting by Oregon Lighting. A newly paved street, fresh hardscape, and a 2024 roof by Tom Leach Roofing add to its move-in-ready appeal.Don’t miss this rare opportunity to own a beautifully updated home in one of Portland’s most desirable neighborhoods!
Zillow last checked: 8 hours ago
Listing updated: April 04, 2025 at 02:35am
Listed by:
Megan Barrett 503-706-5572,
Windermere Realty Trust
Bought with:
Alison Derse, 201231258
Real Broker
Source: RMLS (OR),MLS#: 239301931
Facts & features
Interior
Bedrooms & bathrooms
- Bedrooms: 4
- Bathrooms: 4
- Full bathrooms: 3
- Partial bathrooms: 1
- Main level bathrooms: 1
Primary bedroom
- Features: Builtin Features, Dressing Room, Closet, Ensuite, Wood Floors
- Level: Upper
- Area: 300
- Dimensions: 20 x 15
Bedroom 2
- Features: Walkin Closet, Wood Floors
- Level: Upper
- Area: 187
- Dimensions: 17 x 11
Bedroom 3
- Features: Closet, Wood Floors
- Level: Upper
- Area: 143
- Dimensions: 13 x 11
Bedroom 4
- Features: Closet, High Ceilings
- Level: Lower
- Area: 140
- Dimensions: 14 x 10
Dining room
- Features: Bay Window, Wood Floors
- Level: Main
- Area: 156
- Dimensions: 13 x 12
Family room
- Features: Bathroom, Bay Window, Daylight, Exterior Entry, High Ceilings
- Level: Lower
- Area: 390
- Dimensions: 26 x 15
Kitchen
- Features: Deck, Dishwasher, Eating Area, French Doors, Gas Appliances, Hardwood Floors, Marble, Wood Floors
- Level: Main
- Area: 198
- Width: 9
Living room
- Features: Bay Window, Fireplace, French Doors, Wood Floors
- Level: Main
- Area: 308
- Dimensions: 22 x 14
Heating
- Forced Air, Fireplace(s)
Cooling
- None
Appliances
- Included: Built-In Refrigerator, Dishwasher, Disposal, Down Draft, Gas Appliances, Washer/Dryer, Gas Water Heater
- Laundry: Laundry Room
Features
- High Ceilings, Marble, Closet, Sink, Walk-In Closet(s), Bathroom, Eat-in Kitchen, Built-in Features, Dressing Room
- Flooring: Concrete, Hardwood, Wood
- Doors: French Doors
- Windows: Wood Frames, Bay Window(s), Daylight
- Basement: Exterior Entry,Finished,Storage Space
- Number of fireplaces: 1
- Fireplace features: Wood Burning
Interior area
- Total structure area: 3,056
- Total interior livable area: 3,056 sqft
Property
Parking
- Total spaces: 1
- Parking features: Driveway, On Street, Garage Door Opener, Attached
- Attached garage spaces: 1
- Has uncovered spaces: Yes
Features
- Stories: 3
- Patio & porch: Deck
- Exterior features: Exterior Entry
Lot
- Size: 3,484 sqft
- Features: Corner Lot, Gentle Sloping, SqFt 3000 to 4999
Details
- Parcel number: R291484
Construction
Type & style
- Home type: SingleFamily
- Architectural style: Traditional
- Property subtype: Residential, Single Family Residence
Materials
- Cedar, Stucco
- Foundation: Concrete Perimeter
- Roof: Shingle
Condition
- Resale
- New construction: No
- Year built: 1929
Utilities & green energy
- Gas: Gas
- Sewer: Public Sewer
- Water: Public
Community & neighborhood
Location
- Region: Portland
Other
Other facts
- Listing terms: Cash,Conventional
- Road surface type: Concrete, Paved
Price history
| Date | Event | Price |
|---|---|---|
| 4/3/2025 | Sold | $1,120,000+6.7%$366/sqft |
Source: | ||
| 3/12/2025 | Pending sale | $1,050,000$344/sqft |
Source: | ||
| 3/7/2025 | Listed for sale | $1,050,000+10.5%$344/sqft |
Source: | ||
| 9/15/2017 | Sold | $950,000-2.5%$311/sqft |
Source: | ||
| 5/24/2017 | Pending sale | $974,000$319/sqft |
Source: Windermere Stellar #17515820 | ||
Public tax history
| Year | Property taxes | Tax assessment |
|---|---|---|
| 2025 | $14,949 +3.7% | $555,310 +3% |
| 2024 | $14,411 +4% | $539,140 +3% |
| 2023 | $13,857 +2.2% | $523,440 +3% |
Find assessor info on the county website
Neighborhood: Southwest Hills
Nearby schools
GreatSchools rating
- 9/10Ainsworth Elementary SchoolGrades: K-5Distance: 0.2 mi
- 5/10West Sylvan Middle SchoolGrades: 6-8Distance: 2.9 mi
- 8/10Lincoln High SchoolGrades: 9-12Distance: 1 mi
Schools provided by the listing agent
- Elementary: Ainsworth
- Middle: West Sylvan
- High: Lincoln
Source: RMLS (OR). This data may not be complete. We recommend contacting the local school district to confirm school assignments for this home.
Get a cash offer in 3 minutes
Find out how much your home could sell for in as little as 3 minutes with a no-obligation cash offer.
Estimated market value
$1,094,100
Get a cash offer in 3 minutes
Find out how much your home could sell for in as little as 3 minutes with a no-obligation cash offer.
Estimated market value
$1,094,100
