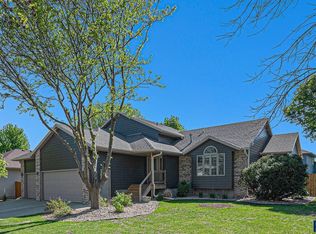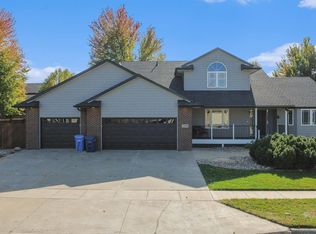This is a well kept 4 bedroom, 3 bathroom home in the Roosevelt High School area. It has many extra features that make it even more desirable. The furnace has three zones, helping temperatures remain moderate throughout the home. Even pay cost for heating this large home is $55/mo. It has Central Air, an Air Exchange system, Reverse Osmosis water system, April Aire humidifying system, Bose surround sound system in the family room, a whole house generator, guaranteeing this house is never without electricity no matter what happens to the neighborhood. Soft water system, two hot water heaters, sump pump with quick connect coupler, and spare sump pump ready to put in if first pump gets too hot, and closet organizers in all closets. Two gas fireplaces, built in shelving around each fireplace.Outside has a sprinkler system, stamped concrete border around the entire house, large, two level deck with patio doors to each level, roof was replaced in 2015 with wind and hail resistant shingles with transferable warranty. Most appliances are less than three years old, dishwasher is 6 years old with 10 year warranty. Hanging storage, shelving and rubbermaid wall cupboards in garage. Garage is three stalls, with two large electric heaters, and extra deep with work bench and small closet in garage. Garage floor is painted. Home is practically turnkey. Realtors will be compensated a 3% sellers fee. Home is shown by appointment only. One room remains unavailable for show until accepted bid is received. Select photos of areas of that room will be available.
This property is off market, which means it's not currently listed for sale or rent on Zillow. This may be different from what's available on other websites or public sources.

