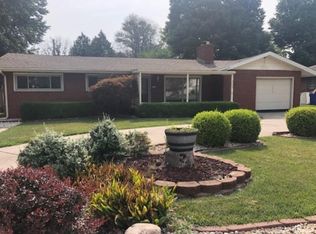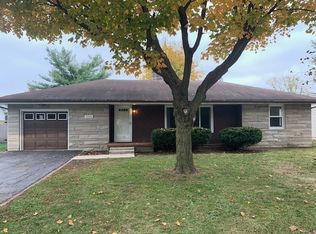Closed
$195,000
2604 S Park Rd, Kokomo, IN 46902
4beds
1,556sqft
Single Family Residence
Built in 1955
8,276.4 Square Feet Lot
$212,000 Zestimate®
$--/sqft
$1,745 Estimated rent
Home value
$212,000
$191,000 - $235,000
$1,745/mo
Zestimate® history
Loading...
Owner options
Explore your selling options
What's special
Located in a convenient location close to shopping, dining and parks, this remodeled 4BR/2BA home is move-in ready! The main level features two bedrooms, a full bath, nice laundry room (washer/dryer included), large living room, fully applianced kitchen plus dining area. Upstairs you will find two more bedrooms and another full bath. If you only need three bedrooms, the extra room upstairs is very spacious and can be used as another living area, recreational room or office space. Home is completed with a 1.5 car attached garage, screened porch, wooden deck and a private fenced-in backyard. Immediate possession!
Zillow last checked: 8 hours ago
Listing updated: September 18, 2024 at 11:54am
Listed by:
Christy Dechert Main:765-457-7214,
The Hardie Group
Bought with:
Dakota Miller, RB23001046
The Hardie Group
Source: IRMLS,MLS#: 202429874
Facts & features
Interior
Bedrooms & bathrooms
- Bedrooms: 4
- Bathrooms: 2
- Full bathrooms: 2
- Main level bedrooms: 2
Bedroom 1
- Level: Main
Bedroom 2
- Level: Main
Dining room
- Level: Main
- Area: 84
- Dimensions: 12 x 7
Kitchen
- Level: Main
- Area: 156
- Dimensions: 12 x 13
Living room
- Level: Main
- Area: 234
- Dimensions: 13 x 18
Heating
- Natural Gas, Forced Air
Cooling
- Central Air
Appliances
- Included: Disposal, Range/Oven Hook Up Elec, Dishwasher, Microwave, Refrigerator, Washer, Dryer-Electric, Electric Range, Electric Water Heater
- Laundry: Electric Dryer Hookup, Main Level, Washer Hookup
Features
- Ceiling Fan(s), Walk-In Closet(s), Crown Molding, Eat-in Kitchen, Stand Up Shower, Tub/Shower Combination
- Flooring: Carpet, Vinyl
- Basement: Crawl Space
- Has fireplace: No
- Fireplace features: None
Interior area
- Total structure area: 1,556
- Total interior livable area: 1,556 sqft
- Finished area above ground: 1,556
- Finished area below ground: 0
Property
Parking
- Total spaces: 1.5
- Parking features: Attached, Garage Door Opener, Concrete
- Attached garage spaces: 1.5
- Has uncovered spaces: Yes
Features
- Levels: Two
- Stories: 2
- Patio & porch: Deck, Porch Covered, Screened
- Fencing: Full,Privacy,Wood
Lot
- Size: 8,276 sqft
- Dimensions: 70 x 116
- Features: Level, City/Town/Suburb
Details
- Additional structures: Shed
- Parcel number: 340912152008.000002
Construction
Type & style
- Home type: SingleFamily
- Property subtype: Single Family Residence
Materials
- Vinyl Siding
- Roof: Asphalt
Condition
- New construction: No
- Year built: 1955
Utilities & green energy
- Sewer: City
- Water: City
- Utilities for property: Cable Available
Community & neighborhood
Security
- Security features: Smoke Detector(s)
Location
- Region: Kokomo
- Subdivision: Maple Crest
Price history
| Date | Event | Price |
|---|---|---|
| 9/17/2024 | Sold | $195,000-2.5% |
Source: | ||
| 8/21/2024 | Listed for sale | $199,900 |
Source: | ||
| 8/9/2024 | Pending sale | $199,900 |
Source: | ||
| 8/8/2024 | Listed for sale | $199,900+66.7% |
Source: | ||
| 5/25/2024 | Listing removed | -- |
Source: | ||
Public tax history
| Year | Property taxes | Tax assessment |
|---|---|---|
| 2024 | $2,326 -0.2% | $109,700 -5.7% |
| 2023 | $2,331 +7.5% | $116,300 |
| 2022 | $2,169 | $116,300 +7.5% |
Find assessor info on the county website
Neighborhood: 46902
Nearby schools
GreatSchools rating
- 7/10Boulevard Elementary SchoolGrades: PK-5Distance: 0.7 mi
- 5/10Maple Crest Middle SchoolGrades: 6-8Distance: 0.7 mi
- 3/10Kokomo High SchoolGrades: 9-12Distance: 0.6 mi
Schools provided by the listing agent
- Elementary: Boulevard
- Middle: Maple Crest
- High: Kokomo
- District: Kokomo-Center Township Cons. S.D.
Source: IRMLS. This data may not be complete. We recommend contacting the local school district to confirm school assignments for this home.
Get pre-qualified for a loan
At Zillow Home Loans, we can pre-qualify you in as little as 5 minutes with no impact to your credit score.An equal housing lender. NMLS #10287.

