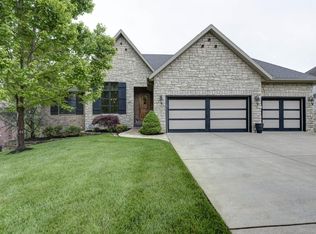''OPEN HOUSE'' SAT AUGUST 6...1-4Experience the Timeless Elegance of Emerald Pointe...One of SE Springfield's most sought after Communities. An Outstanding Location snuggled between Battlefield and Sunshine just East of Hwy 65. The Craftsmanship abounds in this 5BR 3BA Home. From the moment you walk through the door... you realize you're Home! From the Rustic Beams to the Soring Ceilings and Openness of your Chefs Kitchen, the timeless beauty will greet you around each and every corner. A Great Master Suite, Formal Dining, and 2 other well acquainted Bedrooms compliment the Main Level of the Home. Whether you're on the Newly Renovated Deck or enjoying the Sitting Area by the Fireplace below, the Entertaining Area is perfectly spaced for any Event. The Lower level offers 2 more Large Bedrooms, Family Room, Large Bar Area and a Newly Finished Room. You also have lots of Storage , John Deere Room, and a Great Backyard. The Home offers New Carpet, New High Efficiency HVAC, Newly Renovated Deck and Maintenance Free Living for Years to come. So, What are you Waiting For...Come enjoy the ''Good Life'' here at Emerald Pointe!
This property is off market, which means it's not currently listed for sale or rent on Zillow. This may be different from what's available on other websites or public sources.
