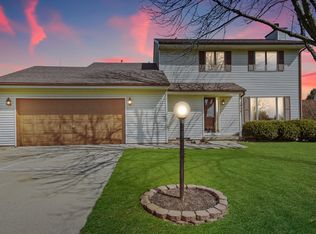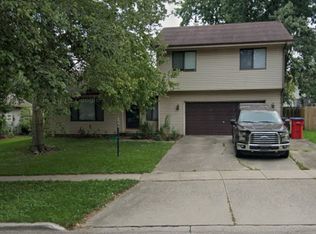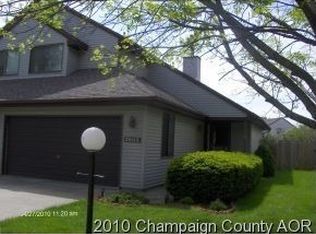Closed
$255,000
2604 Rachel Rd, Champaign, IL 61822
3beds
1,775sqft
Single Family Residence
Built in 1988
-- sqft lot
$258,000 Zestimate®
$144/sqft
$1,740 Estimated rent
Home value
$258,000
$232,000 - $286,000
$1,740/mo
Zestimate® history
Loading...
Owner options
Explore your selling options
What's special
This is a wonderful home that just needs a little TLC! A great opportunity to add value and make it your own. With a paint and new flooring this place will shine! Step inside and you'll enjoy vaulted ceilings in the spacious living and family rooms, a wood-burning fireplace, huge screen-in porch, 3 bedrooms and 2.5 bathrooms! The large backyard has a large pool and wrap around deck and still plenty of room to roam and play. Even better are the water views from the front windows, set back on a quiet cul-de-sac. The house also has an oversized 2.5 car garage with whole separate spot for a workshop and still plenty of place to park two cars! This home has incredible potential, priced for an as-is sale. Schedule to see it today!
Zillow last checked: 8 hours ago
Listing updated: August 28, 2025 at 01:24pm
Listing courtesy of:
Joanna Smith 217-979-6944,
Real Broker, LLC
Bought with:
Nate Evans
eXp Realty-Mahomet
Source: MRED as distributed by MLS GRID,MLS#: 12409251
Facts & features
Interior
Bedrooms & bathrooms
- Bedrooms: 3
- Bathrooms: 3
- Full bathrooms: 2
- 1/2 bathrooms: 1
Primary bedroom
- Features: Flooring (Carpet), Bathroom (Full)
- Level: Second
- Area: 168 Square Feet
- Dimensions: 12X14
Bedroom 2
- Features: Flooring (Carpet)
- Level: Second
- Area: 144 Square Feet
- Dimensions: 12X12
Bedroom 3
- Features: Flooring (Carpet)
- Level: Second
- Area: 144 Square Feet
- Dimensions: 12X12
Dining room
- Features: Flooring (Carpet)
- Level: Main
- Area: 110 Square Feet
- Dimensions: 10X11
Family room
- Features: Flooring (Carpet)
- Level: Main
- Area: 224 Square Feet
- Dimensions: 14X16
Kitchen
- Features: Kitchen (Eating Area-Table Space, Galley), Flooring (Vinyl)
- Level: Main
- Area: 198 Square Feet
- Dimensions: 11X18
Living room
- Features: Flooring (Carpet)
- Level: Main
- Area: 374 Square Feet
- Dimensions: 17X22
Heating
- Natural Gas, Forced Air
Cooling
- Central Air
Appliances
- Included: Range, Microwave, Dishwasher, Refrigerator, Dryer
Features
- Vaulted Ceiling(s)
- Basement: Crawl Space
- Number of fireplaces: 1
- Fireplace features: Wood Burning, Family Room
Interior area
- Total structure area: 1,775
- Total interior livable area: 1,775 sqft
- Finished area below ground: 0
Property
Parking
- Total spaces: 2.5
- Parking features: Concrete, Garage Door Opener, On Site, Garage Owned, Attached, Garage
- Attached garage spaces: 2.5
- Has uncovered spaces: Yes
Accessibility
- Accessibility features: No Disability Access
Features
- Stories: 1
- Patio & porch: Deck, Screened
- Pool features: Above Ground
Lot
- Dimensions: 39.96X146.49X124X110
- Features: Cul-De-Sac
Details
- Additional structures: Workshop
- Parcel number: 412010137018
- Special conditions: None
Construction
Type & style
- Home type: SingleFamily
- Property subtype: Single Family Residence
Materials
- Vinyl Siding
- Foundation: Block
- Roof: Asphalt
Condition
- New construction: No
- Year built: 1988
Utilities & green energy
- Sewer: Public Sewer
- Water: Public
Community & neighborhood
Location
- Region: Champaign
- Subdivision: Parkland Ridge
Other
Other facts
- Listing terms: Conventional
- Ownership: Fee Simple
Price history
| Date | Event | Price |
|---|---|---|
| 8/27/2025 | Sold | $255,000+2%$144/sqft |
Source: | ||
| 7/4/2025 | Pending sale | $250,000$141/sqft |
Source: | ||
| 7/2/2025 | Listed for sale | $250,000+35.1%$141/sqft |
Source: | ||
| 8/31/2020 | Sold | $185,000$104/sqft |
Source: | ||
| 6/26/2020 | Pending sale | $185,000$104/sqft |
Source: KELLER WILLIAMS-TREC #10748829 Report a problem | ||
Public tax history
| Year | Property taxes | Tax assessment |
|---|---|---|
| 2024 | $5,176 +7.3% | $65,350 +9.8% |
| 2023 | $4,825 +7.3% | $59,510 +8.4% |
| 2022 | $4,497 +2.7% | $54,900 +2% |
Find assessor info on the county website
Neighborhood: 61822
Nearby schools
GreatSchools rating
- 4/10Kenwood Elementary SchoolGrades: K-5Distance: 1.2 mi
- 3/10Jefferson Middle SchoolGrades: 6-8Distance: 1.3 mi
- 6/10Centennial High SchoolGrades: 9-12Distance: 1.2 mi
Schools provided by the listing agent
- Elementary: Champaign Elementary School
- High: Centennial High School
- District: 4
Source: MRED as distributed by MLS GRID. This data may not be complete. We recommend contacting the local school district to confirm school assignments for this home.

Get pre-qualified for a loan
At Zillow Home Loans, we can pre-qualify you in as little as 5 minutes with no impact to your credit score.An equal housing lender. NMLS #10287.


