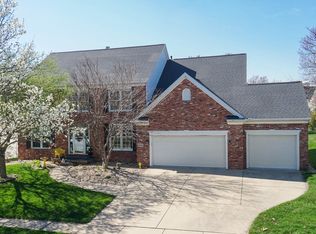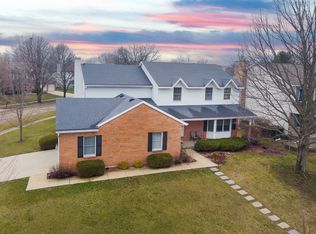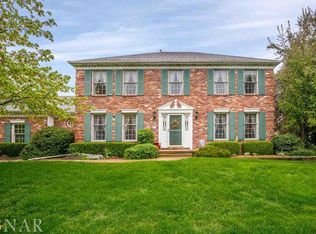Closed
$327,500
2604 Park Ridge Rd, Bloomington, IL 61704
5beds
3,501sqft
Single Family Residence
Built in 1991
10,018.8 Square Feet Lot
$360,300 Zestimate®
$94/sqft
$3,202 Estimated rent
Home value
$360,300
$342,000 - $378,000
$3,202/mo
Zestimate® history
Loading...
Owner options
Explore your selling options
What's special
Absolutely stunning 5-bedroom, 3.5-bathroom home located in the desirable Eagle Ridge Subdivision. Impeccably maintained and beautifully presented. This home boasts a spacious kitchen with a generously sized pantry, perfect for all your culinary needs. The living room, adorned with elegant French doors, flows seamlessly into the family room, where a striking fireplace with built-in features creates a cozy ambiance. Entertaining is a delight with the expansive dining room, and the convenience of main floor laundry adds a practical touch. The master suite is a true retreat, offering a full bathroom complete with a relaxing garden tub, stylish double sinks and a large walk-in closet with built-in shelving. The lower level is fully finished, providing an expansive additional family room, a private bedroom, and another full bathroom. Recent updates abound, including new Anderson windows and garage doors, ensuring both energy efficiency and curb appeal. Important infrastructure upgrades include a new sump pump, HVAC system, and water heater, all replaced in 2020 for your peace of mind. The roof was replaced in 2017. New stainless steel appliances in 2017, harmonizing perfectly with the overall design. The washer and dryer, also updated in 2017, add to the modern conveniences this home offers. Every detail has been considered, even down to the new toilets and updated flooring throughout the main and second levels in 2020. In sum, this home is a true gem, combining tasteful updates, meticulous maintenance, and a thoughtful layout that accommodates every aspect of comfortable living. Don't miss the opportunity to make this exquisite property your new home sweet home! **Seller providing a $5,000 paint allowance**
Zillow last checked: 8 hours ago
Listing updated: October 02, 2023 at 01:10pm
Listing courtesy of:
Seth Couillard 309-530-1442,
Keller Williams Revolution
Bought with:
Daniel Carcasson
RE/MAX Rising
Source: MRED as distributed by MLS GRID,MLS#: 11857543
Facts & features
Interior
Bedrooms & bathrooms
- Bedrooms: 5
- Bathrooms: 4
- Full bathrooms: 3
- 1/2 bathrooms: 1
Primary bedroom
- Features: Flooring (Carpet), Bathroom (Full)
- Level: Second
- Area: 216 Square Feet
- Dimensions: 18X12
Bedroom 2
- Features: Flooring (Carpet)
- Level: Second
- Area: 168 Square Feet
- Dimensions: 12X14
Bedroom 3
- Features: Flooring (Carpet)
- Level: Second
- Area: 144 Square Feet
- Dimensions: 12X12
Bedroom 4
- Features: Flooring (Carpet)
- Level: Second
- Area: 140 Square Feet
- Dimensions: 10X14
Bedroom 5
- Features: Flooring (Vinyl)
- Level: Basement
- Area: 165 Square Feet
- Dimensions: 11X15
Dining room
- Features: Flooring (Carpet)
- Level: Main
- Area: 144 Square Feet
- Dimensions: 12X12
Family room
- Features: Flooring (Carpet)
- Level: Main
- Area: 240 Square Feet
- Dimensions: 15X16
Other
- Features: Flooring (Vinyl)
- Level: Basement
- Area: 540 Square Feet
- Dimensions: 18X30
Kitchen
- Features: Kitchen (Eating Area-Table Space, Pantry-Closet), Flooring (Vinyl)
- Level: Main
- Area: 242 Square Feet
- Dimensions: 11X22
Laundry
- Features: Flooring (Vinyl)
- Level: Main
- Area: 36 Square Feet
- Dimensions: 6X6
Living room
- Features: Flooring (Carpet)
- Level: Main
- Area: 180 Square Feet
- Dimensions: 12X15
Storage
- Features: Flooring (Vinyl)
- Level: Basement
- Area: 68 Square Feet
- Dimensions: 4X17
Heating
- Natural Gas, Forced Air
Cooling
- Central Air
Appliances
- Included: Dishwasher, Range, Microwave
Features
- Walk-In Closet(s)
- Basement: Finished,Egress Window,Rec/Family Area,Sleeping Area,Storage Space,Full
- Number of fireplaces: 1
- Fireplace features: Gas Log, Family Room
Interior area
- Total structure area: 3,501
- Total interior livable area: 3,501 sqft
- Finished area below ground: 1,082
Property
Parking
- Total spaces: 3
- Parking features: Concrete, Garage Door Opener, On Site, Garage Owned, Attached, Garage
- Attached garage spaces: 3
- Has uncovered spaces: Yes
Accessibility
- Accessibility features: No Disability Access
Features
- Stories: 2
- Patio & porch: Deck
Lot
- Size: 10,018 sqft
- Dimensions: 84X120
Details
- Parcel number: 1425204023
- Special conditions: Corporate Relo
- Other equipment: Ceiling Fan(s)
Construction
Type & style
- Home type: SingleFamily
- Architectural style: Traditional
- Property subtype: Single Family Residence
Materials
- Vinyl Siding, Brick
- Roof: Asphalt
Condition
- New construction: No
- Year built: 1991
Utilities & green energy
- Sewer: Public Sewer
- Water: Public
Community & neighborhood
Community
- Community features: Curbs, Sidewalks, Street Lights, Street Paved
Location
- Region: Bloomington
- Subdivision: Eagle Ridge
Other
Other facts
- Listing terms: Conventional
- Ownership: Fee Simple
Price history
| Date | Event | Price |
|---|---|---|
| 10/2/2023 | Sold | $327,500-2.2%$94/sqft |
Source: | ||
| 9/5/2023 | Contingent | $335,000$96/sqft |
Source: | ||
| 8/28/2023 | Price change | $335,000-1.5%$96/sqft |
Source: | ||
| 8/11/2023 | Listed for sale | $340,000+54.5%$97/sqft |
Source: | ||
| 3/16/2018 | Sold | $220,001+0%$63/sqft |
Source: | ||
Public tax history
| Year | Property taxes | Tax assessment |
|---|---|---|
| 2024 | $7,894 +7.8% | $103,763 +12.2% |
| 2023 | $7,325 +10.8% | $92,449 +14.4% |
| 2022 | $6,610 +7.8% | $80,805 +8.3% |
Find assessor info on the county website
Neighborhood: 61704
Nearby schools
GreatSchools rating
- 6/10Northpoint Elementary SchoolGrades: K-5Distance: 0.3 mi
- 5/10Kingsley Jr High SchoolGrades: 6-8Distance: 3.5 mi
- 8/10Normal Community High SchoolGrades: 9-12Distance: 1.6 mi
Schools provided by the listing agent
- Elementary: Northpoint Elementary
- Middle: Kingsley Jr High
- High: Normal Community High School
- District: 5
Source: MRED as distributed by MLS GRID. This data may not be complete. We recommend contacting the local school district to confirm school assignments for this home.

Get pre-qualified for a loan
At Zillow Home Loans, we can pre-qualify you in as little as 5 minutes with no impact to your credit score.An equal housing lender. NMLS #10287.


