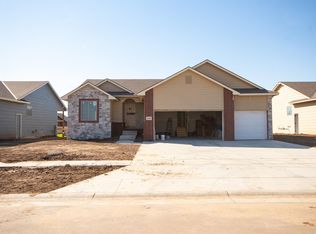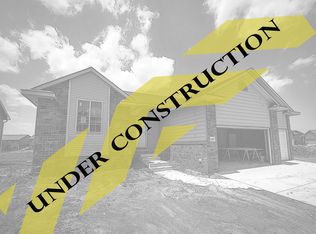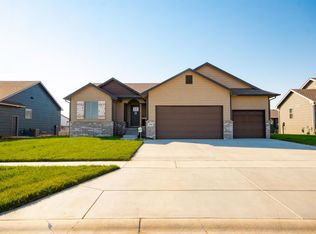Sold
Price Unknown
2604 New Spring Ct, Derby, KS 67037
5beds
2,738sqft
Single Family Onsite Built
Built in 2023
10,018.8 Square Feet Lot
$389,400 Zestimate®
$--/sqft
$2,592 Estimated rent
Home value
$389,400
$354,000 - $428,000
$2,592/mo
Zestimate® history
Loading...
Owner options
Explore your selling options
What's special
Welcome Home! Spacious 5-Bedroom Retreat in Friendly Derby KS Discover the perfect blend of comfort, style, and convenience in this stunning 5-bedroom, 3-bathroom home nestled in one of Derby’s most desirable, neighborhoods. With parks, top-rated schools, and shopping just minutes away, this home offers everything you need—and more. Step inside to a thoughtfully designed split floor plan, offering privacy and flexibility. The spacious primary suite is a true retreat, featuring two walk-in closets and a private ensuite bath, tucked away from the two additional main floor bedrooms and full bath. Love to cook or entertain? The gourmet kitchen is a chef’s dream with abundant prep space, a hidden walk-in pantry, and an open layout perfect for hosting all gatherings. Step out back to a covered deck that overlooks a large yard—perfect for watching the day unwind. Downstairs, there’s room for everyone with a large rec space ideal for movie nights, playtime, or relaxing. Plus, two fully finished bedrooms and another full bath make it great for guests, teens, or a home office setup. You'll also find generous storage throughout. Don't miss your chance to become part of this vibrant community and enjoy the modern updates and amenities this beautiful home has to offer! Schedule your private tour today—your next chapter starts here!
Zillow last checked: 8 hours ago
Listing updated: July 03, 2025 at 08:05pm
Listed by:
Amber Card 325-370-9455,
Platinum Realty LLC
Source: SCKMLS,MLS#: 653826
Facts & features
Interior
Bedrooms & bathrooms
- Bedrooms: 5
- Bathrooms: 3
- Full bathrooms: 3
Primary bedroom
- Description: Carpet
- Level: Main
- Area: 168
- Dimensions: 12x14
Bedroom
- Description: Carpet
- Level: Main
- Area: 110
- Dimensions: 11x10
Bedroom
- Description: Carpet
- Level: Basement
Bedroom
- Description: Carpet
- Level: Main
- Area: 120
- Dimensions: 12x10
Bedroom
- Description: Carpet
- Level: Basement
Family room
- Description: Carpet
- Level: Basement
Kitchen
- Description: Luxury Vinyl
- Level: Main
- Area: 110
- Dimensions: 11x10
Living room
- Description: Carpet
- Level: Main
- Area: 225
- Dimensions: 15x15
Heating
- Forced Air
Cooling
- Central Air
Appliances
- Included: Dishwasher, Disposal, Microwave, Range, Water Softener Owned, Water Purifier
- Laundry: Main Level
Features
- Ceiling Fan(s), Walk-In Closet(s)
- Flooring: Hardwood
- Basement: Finished
- Has fireplace: No
Interior area
- Total interior livable area: 2,738 sqft
- Finished area above ground: 1,458
- Finished area below ground: 1,280
Property
Parking
- Total spaces: 3
- Parking features: Attached
- Garage spaces: 3
Features
- Levels: One
- Stories: 1
- Patio & porch: Covered
- Exterior features: Guttering - ALL
Lot
- Size: 10,018 sqft
- Features: Cul-De-Sac
Details
- Parcel number: 30010405
Construction
Type & style
- Home type: SingleFamily
- Architectural style: Ranch
- Property subtype: Single Family Onsite Built
Materials
- Frame w/Less than 50% Mas
- Foundation: Full, View Out
- Roof: Composition
Condition
- Year built: 2023
Details
- Builder name: Rob Roy Homes
Utilities & green energy
- Utilities for property: Sewer Available, Public
Community & neighborhood
Security
- Security features: Security System
Community
- Community features: Sidewalks, Lake
Location
- Region: Derby
- Subdivision: SPRING RIDGE
HOA & financial
HOA
- Has HOA: Yes
Other
Other facts
- Ownership: Individual
- Road surface type: Paved
Price history
Price history is unavailable.
Public tax history
Tax history is unavailable.
Neighborhood: 67037
Nearby schools
GreatSchools rating
- 5/10Tanglewood Elementary SchoolGrades: PK-5Distance: 1 mi
- 7/10Derby North Middle SchoolGrades: 6-8Distance: 1.8 mi
- 4/10Derby High SchoolGrades: 9-12Distance: 0.7 mi
Schools provided by the listing agent
- Elementary: Tanglewood
- Middle: Derby
- High: Derby
Source: SCKMLS. This data may not be complete. We recommend contacting the local school district to confirm school assignments for this home.


