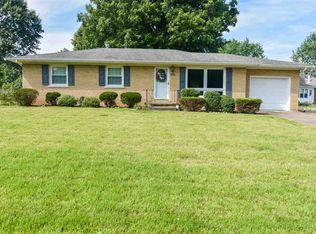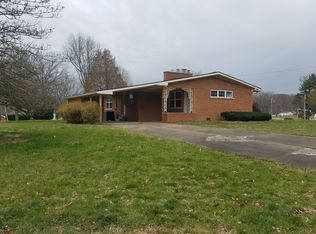Closed
$180,000
2604 N Red Bank Rd, Evansville, IN 47720
3beds
1,161sqft
Single Family Residence
Built in 1957
0.33 Acres Lot
$183,100 Zestimate®
$--/sqft
$1,531 Estimated rent
Home value
$183,100
$163,000 - $205,000
$1,531/mo
Zestimate® history
Loading...
Owner options
Explore your selling options
What's special
This home has been loved by the original owner for many years, but now it is ready for your remodeling ideas this summer. Located in a prime, quiet, and convenient Westside location. Full brick exterior with carport, outdoor storage closet, and yard barn for storage, plus a greenhouse! Inside the home you will find original hardwood floors ready to refinish for many more years of life. The living room features a wood burning fireplace. Eat-in kitchen with access to half bath. The full basement is unfinished, but offers options for rec room space, storage, and much more potential. 3 bedrooms and the full hall bath complete the floorplan. Home to be sold in as-is condition.
Zillow last checked: 8 hours ago
Listing updated: June 04, 2025 at 10:39am
Listed by:
Ryan W Mitchell Office:812-858-2400,
ERA FIRST ADVANTAGE REALTY, INC
Bought with:
Ryan Farmer, RB14033328
eXp Realty, LLC
Source: IRMLS,MLS#: 202514046
Facts & features
Interior
Bedrooms & bathrooms
- Bedrooms: 3
- Bathrooms: 2
- Full bathrooms: 1
- 1/2 bathrooms: 1
- Main level bedrooms: 3
Bedroom 1
- Level: Main
Bedroom 2
- Level: Main
Kitchen
- Level: Main
- Area: 190
- Dimensions: 19 x 10
Living room
- Level: Main
- Area: 210
- Dimensions: 15 x 14
Heating
- Natural Gas, Forced Air
Cooling
- Central Air
Appliances
- Included: Refrigerator, Washer, Electric Cooktop, Dryer-Electric, Oven-Built-In, Gas Water Heater
- Laundry: Washer Hookup
Features
- Eat-in Kitchen, Tub/Shower Combination
- Flooring: Hardwood, Other
- Basement: Full,Unfinished,Block
- Number of fireplaces: 1
- Fireplace features: Living Room, Wood Burning
Interior area
- Total structure area: 2,322
- Total interior livable area: 1,161 sqft
- Finished area above ground: 1,161
- Finished area below ground: 0
Property
Parking
- Parking features: Concrete
- Has uncovered spaces: Yes
Features
- Levels: One
- Stories: 1
- Patio & porch: Enclosed
- Fencing: None
Lot
- Size: 0.33 Acres
- Dimensions: 100x144
- Features: Level, City/Town/Suburb
Details
- Additional structures: Garden Shed
- Parcel number: 820515007232.002024
Construction
Type & style
- Home type: SingleFamily
- Architectural style: Ranch,Traditional
- Property subtype: Single Family Residence
Materials
- Brick
- Roof: Asphalt,Shingle
Condition
- New construction: No
- Year built: 1957
Utilities & green energy
- Sewer: City
- Water: City
Community & neighborhood
Location
- Region: Evansville
- Subdivision: West Haven Hills
Other
Other facts
- Listing terms: Cash,Conventional
Price history
| Date | Event | Price |
|---|---|---|
| 6/4/2025 | Sold | $180,000+0.1% |
Source: | ||
| 4/26/2025 | Pending sale | $179,900 |
Source: | ||
| 4/23/2025 | Listed for sale | $179,900 |
Source: | ||
Public tax history
| Year | Property taxes | Tax assessment |
|---|---|---|
| 2024 | $3,882 +5.8% | $186,300 +3% |
| 2023 | $3,668 +14.7% | $180,800 +5.7% |
| 2022 | $3,198 +6.9% | $171,100 +19.1% |
Find assessor info on the county website
Neighborhood: 47720
Nearby schools
GreatSchools rating
- 7/10West Terrace Elementary SchoolGrades: K-5Distance: 2.9 mi
- 9/10Perry Heights Middle SchoolGrades: 6-8Distance: 1.7 mi
- 9/10Francis Joseph Reitz High SchoolGrades: 9-12Distance: 2.7 mi
Schools provided by the listing agent
- Elementary: West Terrace
- Middle: Perry Heights
- High: Francis Joseph Reitz
- District: Evansville-Vanderburgh School Corp.
Source: IRMLS. This data may not be complete. We recommend contacting the local school district to confirm school assignments for this home.
Get pre-qualified for a loan
At Zillow Home Loans, we can pre-qualify you in as little as 5 minutes with no impact to your credit score.An equal housing lender. NMLS #10287.
Sell for more on Zillow
Get a Zillow Showcase℠ listing at no additional cost and you could sell for .
$183,100
2% more+$3,662
With Zillow Showcase(estimated)$186,762

