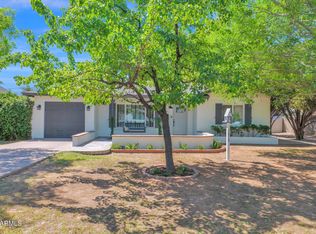A Brand New boutique community of 24 homes located south of the Biltmore. This 3 bedroom 2.5 bath plan floor plan is perfect for a Family or Friends. All 3 bedrooms are located upstairs along with the laundry room! Two bathrooms upstairs and a half bath conveniently downstairs. The loft has a balcony and extra walk-in coat closet. The highly upgraded, modern farmhouse home has everything you're looking for including vaulted ceilings, quartz countertops throughout house, soft-close white shaker cabinets, farmhouse sinks, 8 foot doors, wood-look tile flooring downstairs, plush carpet in bedrooms, separate soaking bathtub and glass shower in the primary bath, and 2 car attached garage with tons of storage space! Brand new high quality water heaters installed. This private/GATED community has a HEATED pool and small park. Low maintenance and fully FINISHED backyard with turf, paver patio area and drip system. Furnishings are negotiable for easy move in! Garage door has wifi connection and be opened/closed from the app! LG Washer and Dryer. Photos are digitally staged.
$50 non-refundable application fee per tenant.
$200 non-refundable Cleaning Deposit.
$150 non-refundable Pet Deposit.
*Renter's insurance is required
Tenant does NOT have to pay for the following:
HOA monthly fee
Landscaping
Tenant is responsible for all utilities and to have renter's insurance.
Tenants are NOT responsible for:
HOA fees & landscaping
Townhouse for rent
Accepts Zillow applicationsSpecial offer
$4,200/mo
2604 N 27th St #8, Phoenix, AZ 85008
3beds
2,053sqft
Price is base rent and doesn't include required fees.
Townhouse
Available now
Small dogs OK
Central air
In unit laundry
Attached garage parking
-- Heating
What's special
Heated poolFully finished backyardFarmhouse sinksPaver patio areaQuartz countertopsGlass showerSoft-close white shaker cabinets
- 19 days
- on Zillow |
- -- |
- -- |
Travel times
Facts & features
Interior
Bedrooms & bathrooms
- Bedrooms: 3
- Bathrooms: 3
- Full bathrooms: 2
- 1/2 bathrooms: 1
Cooling
- Central Air
Appliances
- Included: Dishwasher, Dryer, Freezer, Microwave, Oven, Refrigerator, Washer
- Laundry: In Unit
Features
- Flooring: Tile
Interior area
- Total interior livable area: 2,053 sqft
Property
Parking
- Parking features: Attached, Garage
- Has attached garage: Yes
- Details: Contact manager
Features
- Exterior features: No Utilities included in rent, Pet area/park
Details
- Parcel number: 12034174
Construction
Type & style
- Home type: Townhouse
- Property subtype: Townhouse
Building
Management
- Pets allowed: Yes
Community & HOA
Community
- Features: Pool
HOA
- Amenities included: Pool
Location
- Region: Phoenix
Financial & listing details
- Lease term: 1 Year
Price history
| Date | Event | Price |
|---|---|---|
| 4/19/2025 | Listed for rent | $4,200$2/sqft |
Source: Zillow Rentals | ||
| 4/28/2023 | Sold | $600,000-1.6%$292/sqft |
Source: | ||
| 3/6/2023 | Pending sale | $610,000$297/sqft |
Source: | ||
| 12/19/2022 | Listed for sale | $610,000$297/sqft |
Source: | ||
Neighborhood: Camelback East
- Special offer!$500 off first month's rent if moved in by May 15th.Expires May 15, 2025
![[object Object]](https://photos.zillowstatic.com/fp/f4a417e55bde612a5bd2287e322423e9-p_i.jpg)
