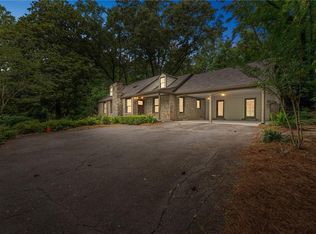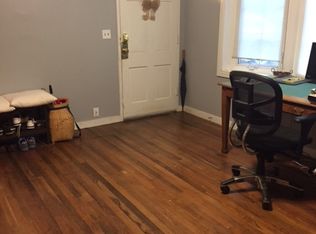Closed
$1,176,820
2604 Midway Rd, Decatur, GA 30030
6beds
--sqft
Single Family Residence
Built in 2007
0.8 Acres Lot
$1,358,700 Zestimate®
$--/sqft
$7,031 Estimated rent
Home value
$1,358,700
$1.26M - $1.47M
$7,031/mo
Zestimate® history
Loading...
Owner options
Explore your selling options
What's special
Spacious and well-lit property features 4 bedrooms plus a bonus room, and 4.5 bathrooms. Beautiful sunroom overlooking the pool area. Guest suite on the main floor, chef's kitchen with an island, and built-ins throughout. Great room with coffered ceilings. Upstairs, 3 additional bedrooms plus the primary suite. A secondary bedroom comes with its own bonus room. Terrace level is perfect for entertaining guests, with ample room for dining, lounging, or hosting events. A separate area may serve as either an office space for those who work from home, or as additional sleeping quarters for guests or family members. The full bathroom on this level has already begun to undergo renovations, giving the perfect opportunity for the discerning buyer to modernize and upgrade the space. This may involve the addition of high-quality fixtures, new tiling, or other improvements to enhance both functionality and aesthetic appeal. Plenty of storage space throughout.
Zillow last checked: 8 hours ago
Listing updated: December 08, 2023 at 12:11pm
Listed by:
Celine Zeidan 4042461616,
Main Source Realty
Bought with:
Larencia Bright, 381342
eXp Realty
Source: GAMLS,MLS#: 10217849
Facts & features
Interior
Bedrooms & bathrooms
- Bedrooms: 6
- Bathrooms: 5
- Full bathrooms: 4
- 1/2 bathrooms: 1
- Main level bathrooms: 1
- Main level bedrooms: 1
Kitchen
- Features: Pantry
Heating
- Central
Cooling
- Central Air
Appliances
- Included: Dishwasher, Oven/Range (Combo), Refrigerator
- Laundry: In Hall
Features
- Bookcases, Walk-In Closet(s)
- Flooring: Other
- Windows: Storm Window(s)
- Basement: Exterior Entry,Interior Entry
- Number of fireplaces: 1
- Common walls with other units/homes: No Common Walls
Interior area
- Total structure area: 0
- Finished area above ground: 0
- Finished area below ground: 0
Property
Parking
- Parking features: Attached, Garage, Garage Door Opener
- Has attached garage: Yes
Features
- Levels: Two
- Stories: 2
- Has private pool: Yes
- Pool features: In Ground
- Fencing: Back Yard,Fenced,Front Yard
- Waterfront features: No Dock Or Boathouse
- Body of water: None
Lot
- Size: 0.80 Acres
- Features: Private
Details
- Parcel number: 15 215 02 011
- Special conditions: As Is,No Disclosure
Construction
Type & style
- Home type: SingleFamily
- Architectural style: Contemporary,Craftsman,Traditional
- Property subtype: Single Family Residence
Materials
- Vinyl Siding
- Roof: Composition
Condition
- Resale
- New construction: No
- Year built: 2007
Utilities & green energy
- Sewer: Public Sewer
- Water: Public
- Utilities for property: Electricity Available, Water Available
Community & neighborhood
Community
- Community features: Street Lights
Location
- Region: Decatur
- Subdivision: Winnona Park
HOA & financial
HOA
- Has HOA: No
- Services included: None
Other
Other facts
- Listing agreement: Exclusive Right To Sell
Price history
| Date | Event | Price |
|---|---|---|
| 12/1/2023 | Sold | $1,176,820-9.5% |
Source: | ||
| 11/3/2023 | Pending sale | $1,300,000 |
Source: | ||
| 10/21/2023 | Price change | $1,300,000-3.7% |
Source: | ||
| 8/25/2023 | Listed for sale | $1,350,000+40.9% |
Source: | ||
| 6/3/2017 | Listing removed | $958,000 |
Source: Keller Williams Chattahoochee #8032371 Report a problem | ||
Public tax history
| Year | Property taxes | Tax assessment |
|---|---|---|
| 2025 | $41,341 +17.1% | $571,720 +19.9% |
| 2024 | $35,304 +637.4% | $476,720 +0.7% |
| 2023 | $4,788 +3.3% | $473,640 +2.1% |
Find assessor info on the county website
Neighborhood: Midway Woods
Nearby schools
GreatSchools rating
- NAWinnona Park Elementary SchoolGrades: PK-2Distance: 0.6 mi
- 8/10Beacon Hill Middle SchoolGrades: 6-8Distance: 1.2 mi
- 9/10Decatur High SchoolGrades: 9-12Distance: 1.2 mi
Schools provided by the listing agent
- Elementary: Winnona Park
- Middle: Chamblee
- High: Decatur
Source: GAMLS. This data may not be complete. We recommend contacting the local school district to confirm school assignments for this home.
Get a cash offer in 3 minutes
Find out how much your home could sell for in as little as 3 minutes with a no-obligation cash offer.
Estimated market value$1,358,700
Get a cash offer in 3 minutes
Find out how much your home could sell for in as little as 3 minutes with a no-obligation cash offer.
Estimated market value
$1,358,700

