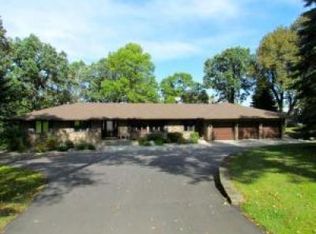Closed
$950,000
2604 Long Lake Rd, Detroit Lakes, MN 56501
4beds
2,440sqft
Single Family Residence
Built in 1995
1.92 Acres Lot
$950,400 Zestimate®
$389/sqft
$2,585 Estimated rent
Home value
$950,400
Estimated sales range
Not available
$2,585/mo
Zestimate® history
Loading...
Owner options
Explore your selling options
What's special
Once in a lifetime chance to call this RARE, Long Lake property "home". Nestled between the trees on the south side of Long Lake, this BEAUTIFUL estate is available for the first time to the public since the early 1990's. Sitting on just under 2 acres and 150' of shoreline, this wonderfully cared for 4 bed, 3 bath home offers a UNIQUE lake life experience with ENDLESS POSSIBILITIES. Enjoy the picturesque views that highlight the best parts of Minnesota from your wraparound deck or the comfort of inside (there's not a bad seat in the house). Home has been meticulously cared for and features numerous updates including NEW ROOF in 2022, NEW SIDING & WINDOWS in 2023, NEW WATER HEATER in 2022 and more. Outbuildings include paritally heated, detached 40' x 60' shop with ample storage and 3+ stall parking and 8' x 8' shed near the water for all your lake toys. Rich soil provides a great variety of trees including apple, plum, king cherry, maple ash etc.. in addition to the bountiful garden (with your very own grapevines). Call your Realtor to schedule your private showing today!
Zillow last checked: 17 hours ago
Listing updated: August 14, 2025 at 07:21pm
Listed by:
Zachary A Erickson 701-729-1848,
HomeSmart Adventure Realty
Bought with:
Holly Okeson
HomeSmart Adventure Realty
Source: NorthstarMLS as distributed by MLS GRID,MLS#: 6678511
Facts & features
Interior
Bedrooms & bathrooms
- Bedrooms: 4
- Bathrooms: 3
- Full bathrooms: 2
- 3/4 bathrooms: 1
Bedroom 1
- Level: Main
Bedroom 2
- Level: Main
Bedroom 3
- Level: Lower
Bedroom 4
- Level: Lower
Primary bathroom
- Level: Main
Bathroom
- Level: Main
Bathroom
- Level: Lower
Kitchen
- Level: Main
Laundry
- Level: Main
Living room
- Level: Main
Living room
- Level: Lower
Heating
- Baseboard, Forced Air, Fireplace(s)
Cooling
- Central Air
Appliances
- Included: Air-To-Air Exchanger, Dishwasher, Water Filtration System, Range, Refrigerator
Features
- Basement: Finished,Walk-Out Access
- Number of fireplaces: 1
- Fireplace features: Insert
Interior area
- Total structure area: 2,440
- Total interior livable area: 2,440 sqft
- Finished area above ground: 1,432
- Finished area below ground: 1,008
Property
Parking
- Total spaces: 5
- Parking features: Attached, Detached
- Attached garage spaces: 2
- Uncovered spaces: 3
- Details: Garage Dimensions (24 x 24)
Accessibility
- Accessibility features: Partially Wheelchair, Roll-In Shower
Features
- Levels: One
- Stories: 1
- Patio & porch: Deck, Wrap Around
- Fencing: Invisible
- Has view: Yes
- View description: Lake, North
- Has water view: Yes
- Water view: Lake
- Waterfront features: Lake Front, Waterfront Num(03038300), Lake Bottom(Hard), Lake Acres(434), Lake Depth(61)
- Body of water: Long Lake (03038300)
- Frontage length: Water Frontage: 150
Lot
- Size: 1.92 Acres
- Dimensions: 288 x 355 x 150 x 427
- Features: Many Trees
Details
- Additional structures: Pole Building, Storage Shed
- Foundation area: 1984
- Parcel number: 492512483
- Zoning description: Residential-Single Family
Construction
Type & style
- Home type: SingleFamily
- Property subtype: Single Family Residence
Materials
- Vinyl Siding
- Roof: Age 8 Years or Less
Condition
- Age of Property: 30
- New construction: No
- Year built: 1995
Utilities & green energy
- Electric: 200+ Amp Service
- Gas: Electric, Propane
- Sewer: City Sewer/Connected
- Water: City Water/Connected
Community & neighborhood
Location
- Region: Detroit Lakes
- Subdivision: Shawondassee Acres
HOA & financial
HOA
- Has HOA: No
Price history
| Date | Event | Price |
|---|---|---|
| 6/26/2025 | Sold | $950,000-5%$389/sqft |
Source: | ||
| 6/9/2025 | Pending sale | $1,000,000$410/sqft |
Source: | ||
| 5/24/2025 | Price change | $1,000,000+5.3%$410/sqft |
Source: | ||
| 5/2/2025 | Price change | $950,000-13.6%$389/sqft |
Source: | ||
| 3/3/2025 | Listed for sale | $1,100,000$451/sqft |
Source: | ||
Public tax history
| Year | Property taxes | Tax assessment |
|---|---|---|
| 2025 | $9,900 +0.8% | $942,500 -0.3% |
| 2024 | $9,820 +20.1% | $945,800 +1.8% |
| 2023 | $8,178 +7.5% | $929,300 +25.4% |
Find assessor info on the county website
Neighborhood: 56501
Nearby schools
GreatSchools rating
- 6/10Roosevelt Elementary SchoolGrades: PK-5Distance: 3.2 mi
- 5/10Detroit Lakes Middle SchoolGrades: 6-8Distance: 3.2 mi
- 7/10Detroit Lakes Senior High SchoolGrades: 9-12Distance: 2.8 mi

Get pre-qualified for a loan
At Zillow Home Loans, we can pre-qualify you in as little as 5 minutes with no impact to your credit score.An equal housing lender. NMLS #10287.
