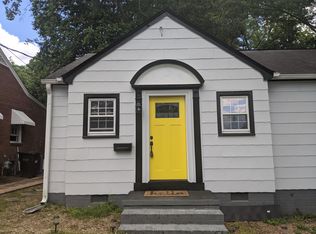Sold for $390,000 on 11/07/24
$390,000
2604 Highland Ave, Durham, NC 27704
2beds
913sqft
Single Family Residence, Residential
Built in 1946
8,276.4 Square Feet Lot
$378,300 Zestimate®
$427/sqft
$1,404 Estimated rent
Home value
$378,300
$352,000 - $409,000
$1,404/mo
Zestimate® history
Loading...
Owner options
Explore your selling options
What's special
You'll be living the high life in this cheerful bungalow located in the heart of Northgate Park. This house was elevated from humble roots in 2020 to feature an open floor plan - a rarity for a house in the area. A smart and functional kitchen and living area combination uplevels the house into a space perfect for entertaining, or if the need to have introvert time raises its head, a cozy spot to nest to catch up on the Netflix queue. Now that the weather has turned to cooler days, you will be on cloud nine sipping your beverage of choice while sitting on the screened porch watching the leaves hit peak colors. This home also stands heads and shoulders above the competition due to the spacious and modern studio out back - it's sure to rise nearly every occasion you can throw at it, be it as a guest room, office, music studio, gym; or sports + party cave. The back yard is spacious and fenced, which when taken altogether with the house, presents a mini-commune vibe but without the commute distance to town for supplies.
Zillow last checked: 8 hours ago
Listing updated: February 18, 2025 at 06:24am
Listed by:
Nata Bozymski 919-593-0554,
Inhabit Real Estate,
Alison J Domnas 919-260-4324,
Inhabit Real Estate
Bought with:
Jazzmine Alston, 319261
Compass -- Raleigh
Source: Doorify MLS,MLS#: 10057831
Facts & features
Interior
Bedrooms & bathrooms
- Bedrooms: 2
- Bathrooms: 1
- Full bathrooms: 1
Heating
- Heat Pump
Cooling
- Central Air
Appliances
- Included: Dishwasher, Refrigerator
- Laundry: Laundry Room, Main Level
Features
- Granite Counters, Shower Only, Smart Thermostat, Smooth Ceilings
- Flooring: Hardwood
- Basement: Crawl Space
Interior area
- Total structure area: 913
- Total interior livable area: 913 sqft
- Finished area above ground: 913
- Finished area below ground: 0
Property
Parking
- Total spaces: 2
- Parking features: Shared Driveway
- Uncovered spaces: 1
Features
- Levels: One
- Stories: 1
- Patio & porch: Front Porch, Porch, Screened
- Exterior features: Awning(s), Fenced Yard, Private Yard, Rain Gutters
- Fencing: Wood
- Has view: Yes
Lot
- Size: 8,276 sqft
- Features: Back Yard, Hardwood Trees
Details
- Additional structures: Outbuilding, Storage, See Remarks
- Parcel number: 0832272596
- Special conditions: Standard
Construction
Type & style
- Home type: SingleFamily
- Architectural style: Bungalow
- Property subtype: Single Family Residence, Residential
Materials
- Brick Veneer, Vinyl Siding, Wood Siding
- Foundation: Block
- Roof: Shingle
Condition
- New construction: No
- Year built: 1946
Utilities & green energy
- Sewer: Public Sewer
- Water: Public
- Utilities for property: Cable Connected, Electricity Connected
Community & neighborhood
Community
- Community features: Park, Playground, Tennis Court(s)
Location
- Region: Durham
- Subdivision: Not in a Subdivision
Price history
| Date | Event | Price |
|---|---|---|
| 11/7/2024 | Sold | $390,000-1.3%$427/sqft |
Source: | ||
| 10/18/2024 | Pending sale | $395,000$433/sqft |
Source: | ||
| 10/11/2024 | Listed for sale | $395,000+49.1%$433/sqft |
Source: | ||
| 5/15/2020 | Sold | $265,000-1.8%$290/sqft |
Source: | ||
| 4/14/2020 | Pending sale | $269,900$296/sqft |
Source: eXp Realty LLC #2308729 | ||
Public tax history
| Year | Property taxes | Tax assessment |
|---|---|---|
| 2025 | $3,883 +29.1% | $391,751 +81.6% |
| 2024 | $3,008 +6.5% | $215,663 |
| 2023 | $2,825 +2.3% | $215,663 |
Find assessor info on the county website
Neighborhood: Northgate Park
Nearby schools
GreatSchools rating
- 6/10Glenn ElementaryGrades: K-5Distance: 3 mi
- 5/10Brogden MiddleGrades: 6-8Distance: 1 mi
- 3/10Riverside High SchoolGrades: 9-12Distance: 4.2 mi
Schools provided by the listing agent
- Elementary: Durham - Club Blvd
- Middle: Durham - Brogden
- High: Durham - Riverside
Source: Doorify MLS. This data may not be complete. We recommend contacting the local school district to confirm school assignments for this home.
Get a cash offer in 3 minutes
Find out how much your home could sell for in as little as 3 minutes with a no-obligation cash offer.
Estimated market value
$378,300
Get a cash offer in 3 minutes
Find out how much your home could sell for in as little as 3 minutes with a no-obligation cash offer.
Estimated market value
$378,300
