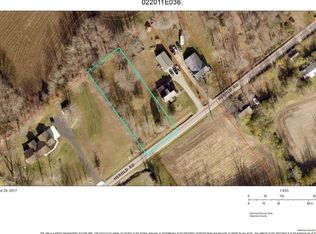Sold for $370,000 on 10/14/25
$370,000
2604 Herold Rd, Batavia, OH 45103
3beds
1,236sqft
Single Family Residence
Built in 1936
3 Acres Lot
$375,100 Zestimate®
$299/sqft
$1,759 Estimated rent
Home value
$375,100
$334,000 - $420,000
$1,759/mo
Zestimate® history
Loading...
Owner options
Explore your selling options
What's special
Welcome Home! Beautifully renovated farmhouse situated on 3-acres! If you have dreamt about country living, this is the one that you have been waiting for, 3-bedrooms, 2 full baths, perfectly renovated kitchen & all appliances STAY, including washer and dryer! 1st floor master bedroom and laundry! Closets GALORE! Loads of updates in past 4-years: Roof, HVAC, water heater, driveway, kitchen, baths, whole house filtration system, electric to barn, fresh paint, new floors, hot tub! Nothing to do but MOVE-IN! Don't forget the CHICKENS! No water bill! Paved walking path 5 laps = 1 mile. Barn can be used as garage and listed as 2 car, versatile space, bring your vision! Don't miss out on your chance to own this one-of-a-kind home! Seller has taken great care to prepare for the market. Septic pumped April '25, HVAC serviced June '25 and cistern cleaned and filled Sept.'25! PLEASE do not walk onto the property without a scheduled appt with a licensed agent, security cams present.
Zillow last checked: 8 hours ago
Listing updated: October 15, 2025 at 12:30pm
Listed by:
Tasha Heard 513-675-0081,
Plum Tree Realty 513-443-5060
Bought with:
Bradley Sparks, 2020001963
eXp Realty
Mark A Sparks, 2017006298
eXp Realty
Source: Cincy MLS,MLS#: 1845060 Originating MLS: Cincinnati Area Multiple Listing Service
Originating MLS: Cincinnati Area Multiple Listing Service

Facts & features
Interior
Bedrooms & bathrooms
- Bedrooms: 3
- Bathrooms: 2
- Full bathrooms: 2
Primary bedroom
- Features: Bath Adjoins, Walk-In Closet(s), Wall-to-Wall Carpet, Window Treatment
- Level: First
- Area: 192
- Dimensions: 16 x 12
Bedroom 2
- Level: Second
- Area: 143
- Dimensions: 13 x 11
Bedroom 3
- Level: Second
- Area: 121
- Dimensions: 11 x 11
Bedroom 4
- Area: 0
- Dimensions: 0 x 0
Bedroom 5
- Area: 0
- Dimensions: 0 x 0
Primary bathroom
- Features: Shower, Tile Floor
Bathroom 1
- Features: Full
- Level: First
Bathroom 2
- Features: Full
- Level: First
Dining room
- Level: First
- Area: 228
- Dimensions: 19 x 12
Family room
- Area: 0
- Dimensions: 0 x 0
Kitchen
- Features: Eat-in Kitchen, Vinyl Floor, Marble/Granite/Slate
- Area: 117
- Dimensions: 13 x 9
Living room
- Area: 240
- Dimensions: 20 x 12
Office
- Area: 0
- Dimensions: 0 x 0
Heating
- Electric, Heat Pump
Cooling
- Central Air
Appliances
- Included: Dishwasher, Microwave, Oven/Range, Refrigerator, Electric Water Heater
Features
- Windows: Vinyl, Insulated Windows
- Basement: Full,Concrete,Walk-Out Access
Interior area
- Total structure area: 1,236
- Total interior livable area: 1,236 sqft
Property
Parking
- Total spaces: 2
- Parking features: Driveway
- Garage spaces: 2
- Has uncovered spaces: Yes
Accessibility
- Accessibility features: No Accessibility Features
Features
- Levels: Two
- Stories: 2
- Patio & porch: Covered Deck/Patio, Deck
- Exterior features: Fire Pit, Other
- Has view: Yes
- View description: Lake/Pond, Trees/Woods
- Has water view: Yes
- Water view: Lake/Pond
- Waterfront features: Lake/Pond
Lot
- Size: 3.00 Acres
- Dimensions: 3.0001
- Features: 1 to 4.9 Acres
Details
- Additional structures: Barn(s)
- Parcel number: 022011E015
- Zoning description: Residential
- Other equipment: Sump Pump
Construction
Type & style
- Home type: SingleFamily
- Architectural style: Cape Cod
- Property subtype: Single Family Residence
Materials
- Brick
- Foundation: Block
- Roof: Shingle
Condition
- New construction: No
- Year built: 1936
Utilities & green energy
- Gas: None
- Sewer: Septic Tank
- Water: Cistern
Green energy
- Energy efficient items: No
Community & neighborhood
Location
- Region: Batavia
HOA & financial
HOA
- Has HOA: No
Other
Other facts
- Listing terms: Special Financing,FHA
Price history
| Date | Event | Price |
|---|---|---|
| 10/14/2025 | Sold | $370,000-1.3%$299/sqft |
Source: | ||
| 9/9/2025 | Pending sale | $374,900$303/sqft |
Source: | ||
| 9/4/2025 | Listed for sale | $374,900$303/sqft |
Source: | ||
| 8/3/2025 | Pending sale | $374,900$303/sqft |
Source: | ||
| 7/29/2025 | Listed for sale | $374,900$303/sqft |
Source: | ||
Public tax history
| Year | Property taxes | Tax assessment |
|---|---|---|
| 2024 | $3,242 -0.2% | $90,970 |
| 2023 | $3,247 +68.6% | $90,970 +87.9% |
| 2022 | $1,926 +17.8% | $48,410 -4.2% |
Find assessor info on the county website
Neighborhood: 45103
Nearby schools
GreatSchools rating
- 6/10Clermont Northeastern Elementary SchoolGrades: K-5Distance: 3.4 mi
- 3/10Clermont Northeastern Middle SchoolGrades: 6-8Distance: 3.2 mi
- 4/10Clermont Northeastern High SchoolGrades: 9-12Distance: 3.3 mi
Get a cash offer in 3 minutes
Find out how much your home could sell for in as little as 3 minutes with a no-obligation cash offer.
Estimated market value
$375,100
Get a cash offer in 3 minutes
Find out how much your home could sell for in as little as 3 minutes with a no-obligation cash offer.
Estimated market value
$375,100
