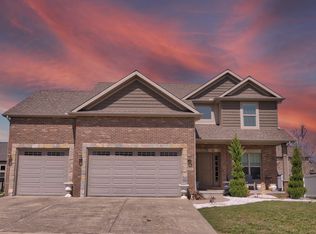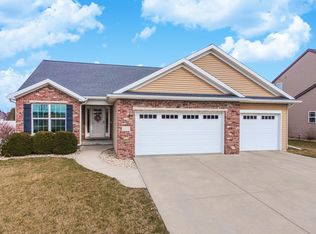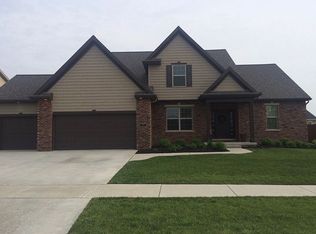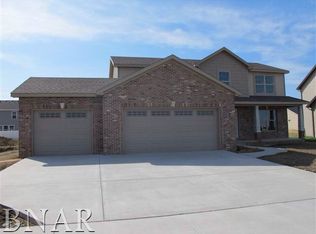Closed
$365,000
2604 Fieldstone Ct, Normal, IL 61761
4beds
3,341sqft
Single Family Residence
Built in 2013
9,496.08 Square Feet Lot
$395,500 Zestimate®
$109/sqft
$3,374 Estimated rent
Home value
$395,500
$376,000 - $415,000
$3,374/mo
Zestimate® history
Loading...
Owner options
Explore your selling options
What's special
Wow! Beautiful 4 bedroom 2 1/2 bath home in Blackstone Trails. The open floor plan features 9 foot ceilings on the main floor with an office/flex room as you enter the home. Lots of windows and a gas fireplace accent the family room with hand-scraped hardwood floors. The spacious kitchen has tons of cabinets, a huge pantry, granite countertops, and stainless steel appliances. There is a drop zone as you enter from the 3 car garage and a 1/2 bath off of the kitchen. The sliders lead to an AMAZING deck and pergola. The backyard is fenced and very well manicured featuring a dedicated dog space with gravel. Upstairs, the owner's suite has a large bathroom, huge closet, and tray ceiling. There are 3 additional bedrooms, a second full bath, and convenient laundry upstairs as well. The unfinished basement has two egress windows and a rough in for a bathroom. There are so many options for finishing the space downstairs. All new since September 2020...deck & pergola, landscape rock, lots of new paint throughout, faucets, fence, and dog run. This home is spacious and extremely well cared for.
Zillow last checked: 8 hours ago
Listing updated: January 18, 2024 at 12:11pm
Listing courtesy of:
Jodi McDermott 309-445-1263,
BHHS Central Illinois, REALTORS
Bought with:
Dawn Peters
Keller Williams Revolution
Source: MRED as distributed by MLS GRID,MLS#: 11936452
Facts & features
Interior
Bedrooms & bathrooms
- Bedrooms: 4
- Bathrooms: 3
- Full bathrooms: 2
- 1/2 bathrooms: 1
Primary bedroom
- Features: Flooring (Carpet), Bathroom (Full)
- Level: Second
- Area: 224 Square Feet
- Dimensions: 14X16
Bedroom 2
- Features: Flooring (Carpet), Window Treatments (All)
- Level: Second
- Area: 132 Square Feet
- Dimensions: 11X12
Bedroom 3
- Features: Flooring (Carpet)
- Level: Second
- Area: 156 Square Feet
- Dimensions: 12X13
Bedroom 4
- Features: Flooring (Carpet), Window Treatments (All)
- Level: Second
- Area: 132 Square Feet
- Dimensions: 11X12
Family room
- Features: Flooring (Hardwood), Window Treatments (All)
- Level: Main
- Area: 240 Square Feet
- Dimensions: 15X16
Kitchen
- Features: Kitchen (Eating Area-Table Space, Island, Pantry-Closet), Flooring (Ceramic Tile), Window Treatments (All)
- Level: Main
- Area: 360 Square Feet
- Dimensions: 18X20
Laundry
- Features: Flooring (Ceramic Tile), Window Treatments (All)
- Level: Second
- Area: 49 Square Feet
- Dimensions: 7X7
Living room
- Features: Flooring (Hardwood), Window Treatments (All)
- Level: Main
- Area: 132 Square Feet
- Dimensions: 11X12
Mud room
- Features: Flooring (Ceramic Tile)
- Level: Main
- Area: 30 Square Feet
- Dimensions: 5X6
Heating
- Natural Gas, Forced Air
Cooling
- Central Air
Appliances
- Included: Range, Microwave, Dishwasher, Refrigerator, Disposal, Stainless Steel Appliance(s)
Features
- Basement: Unfinished,Full
- Number of fireplaces: 1
- Fireplace features: Attached Fireplace Doors/Screen, Gas Log
Interior area
- Total structure area: 3,241
- Total interior livable area: 3,341 sqft
- Finished area below ground: 0
Property
Parking
- Total spaces: 3
- Parking features: Garage Door Opener, On Site, Garage Owned, Attached, Garage
- Attached garage spaces: 3
- Has uncovered spaces: Yes
Accessibility
- Accessibility features: No Disability Access
Features
- Stories: 2
- Patio & porch: Deck
- Exterior features: Dog Run
Lot
- Size: 9,496 sqft
- Dimensions: 80X119
- Features: Landscaped
Details
- Parcel number: 1424154009
- Special conditions: None
Construction
Type & style
- Home type: SingleFamily
- Architectural style: Traditional
- Property subtype: Single Family Residence
Materials
- Vinyl Siding, Brick, Stone
Condition
- New construction: No
- Year built: 2013
Utilities & green energy
- Sewer: Public Sewer
- Water: Public
Community & neighborhood
Location
- Region: Normal
- Subdivision: Blackstone Trails
HOA & financial
HOA
- Services included: None
Other
Other facts
- Listing terms: Conventional
- Ownership: Fee Simple
Price history
| Date | Event | Price |
|---|---|---|
| 1/18/2024 | Sold | $365,000-1.9%$109/sqft |
Source: | ||
| 12/3/2023 | Contingent | $372,000$111/sqft |
Source: | ||
| 11/28/2023 | Listed for sale | $372,000+29.7%$111/sqft |
Source: | ||
| 10/30/2020 | Sold | $286,900-0.3%$86/sqft |
Source: | ||
| 8/31/2020 | Pending sale | $287,900$86/sqft |
Source: RE/MAX Rising #10816405 | ||
Public tax history
| Year | Property taxes | Tax assessment |
|---|---|---|
| 2023 | $2,001 -77.8% | $117,506 +10.7% |
| 2022 | $8,997 +3.9% | $106,158 +6% |
| 2021 | $8,659 | $100,159 +1% |
Find assessor info on the county website
Neighborhood: 61761
Nearby schools
GreatSchools rating
- 7/10Sugar Creek Elementary SchoolGrades: PK-5Distance: 1.4 mi
- 5/10Kingsley Jr High SchoolGrades: 6-8Distance: 3.3 mi
- 8/10Normal Community High SchoolGrades: 9-12Distance: 1.4 mi
Schools provided by the listing agent
- Elementary: Sugar Creek Elementary
- Middle: Kingsley Jr High
- High: Normal Community High School
- District: 5
Source: MRED as distributed by MLS GRID. This data may not be complete. We recommend contacting the local school district to confirm school assignments for this home.

Get pre-qualified for a loan
At Zillow Home Loans, we can pre-qualify you in as little as 5 minutes with no impact to your credit score.An equal housing lender. NMLS #10287.



