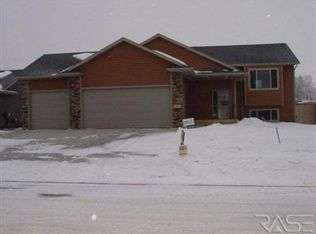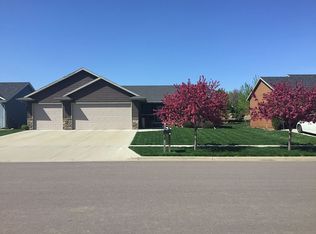Meticulous care has gone into this spectacular home in Brandon. 1252 sq ft on the main and open floor plan gives this home generous room sizes and excellent flow. Kitchen has beautifully stained maple cabinets, hardwood floors, stainless appliances and island for work space. Covered patio and extensive landscaping gives you opportunity to enjoy a fabulous outdoor experience. Backyard neighbor is an adorable hobby farm. Sprinkler system helps you maintain the luscious grass and foliage. Relax in the master suite, complete with private bath and walk-in closet. Master bath has a tile shower and double sinks. All baths have tile floors. Convenient laundry room located on main floor. Mission style doors with transom windows are an added feature to this home. Additional space to enjoy in the lower level. Family room has a floor to ceiling gas fireplace and lots of natural sunlight. Large entry foyer from 3 car garage. Quality and style in this amazing home!
This property is off market, which means it's not currently listed for sale or rent on Zillow. This may be different from what's available on other websites or public sources.


