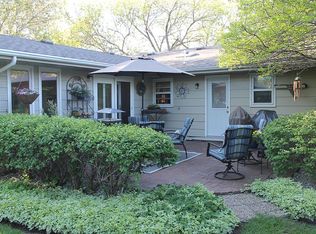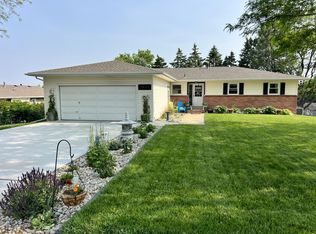Well maintained split entry home. New WindowWorld windows, new doors, remodeled kitchen, new vinyl entry & stairwell extended into bathroom. New carpet in Family room 2016. Light & bright. Daylight windows in Basement. Non-conforming large bedroom 15 X 13 in Basement. Newer roof, furnace/ac. 3 season porch on back side of house. Gutters in 2016. Epoxy floor in garage & driveway was skim-coated. Portable d/w & all appliances negotiable. Garage is heated/cooled.
This property is off market, which means it's not currently listed for sale or rent on Zillow. This may be different from what's available on other websites or public sources.

