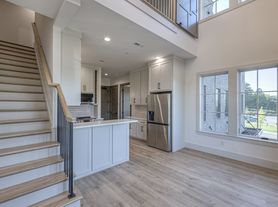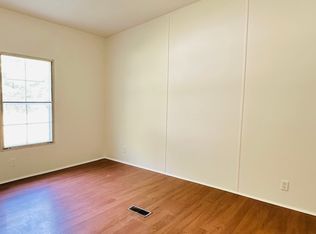Updated 3 bed, 3.5 bath home in Silver Stream Farm with an open layout, renovated kitchen, and a big island that seats four. Main-level office with French doors, large bonus room upstairs, and fresh paint and lighting throughout. Fully fenced backyard with play area on a concrete slab. Well-maintained with regular HVAC, plumbing, and electrical servicing. Neighborhood pool and close to shops and restaurants in Nolensville.
12 month Lease only. Landlord pays lawn care and HOA. Message to schedule appointment. No smoking.
House for rent
Accepts Zillow applications
$3,300/mo
2604 Cortlandt Ct, Nolensville, TN 37135
3beds
2,468sqft
Price may not include required fees and charges.
Single family residence
Available now
No pets
Central air
Hookups laundry
Attached garage parking
Wall furnace
What's special
Fully fenced backyardLarge bonus room upstairsRenovated kitchen
- 24 days |
- -- |
- -- |
Travel times
Facts & features
Interior
Bedrooms & bathrooms
- Bedrooms: 3
- Bathrooms: 4
- Full bathrooms: 4
Heating
- Wall Furnace
Cooling
- Central Air
Appliances
- Included: Dishwasher, Freezer, Microwave, Oven, Refrigerator, WD Hookup
- Laundry: Hookups
Features
- WD Hookup
- Flooring: Carpet, Hardwood, Tile
Interior area
- Total interior livable area: 2,468 sqft
Property
Parking
- Parking features: Attached
- Has attached garage: Yes
- Details: Contact manager
Features
- Exterior features: Heating system: Wall, Lawn Care included in rent
Details
- Parcel number: 094058CB01300
Construction
Type & style
- Home type: SingleFamily
- Property subtype: Single Family Residence
Community & HOA
Location
- Region: Nolensville
Financial & listing details
- Lease term: 1 Year
Price history
| Date | Event | Price |
|---|---|---|
| 10/14/2025 | Listed for rent | $3,300$1/sqft |
Source: Zillow Rentals | ||
| 7/14/2025 | Listing removed | $3,300$1/sqft |
Source: Zillow Rentals | ||
| 6/23/2025 | Listed for rent | $3,300$1/sqft |
Source: Zillow Rentals | ||
| 5/5/2025 | Sold | $686,000+1%$278/sqft |
Source: | ||
| 5/2/2025 | Pending sale | $679,000$275/sqft |
Source: | ||

