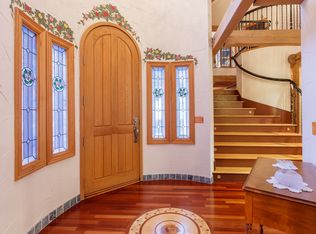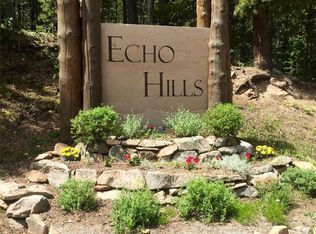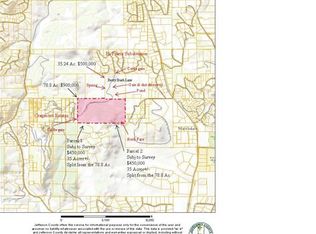Quintessential Evergreen Mountain Estate. Situated on 36 private and pristine acres ...wooded, pastures, meadows and tranquil running stream too. The home is magnificent, exuding exquisite craftsmanship and quality throughout. Truly balanced flow between inside and outside with gorgeous cathedral windows to enjoy the stunning surroundings, incredible views and blue skies. The tour begins through the custom hand-carved wood doors into the light filled, grand entryway. Step into the gourmet kitchen, great room and ultimate gathering space...completely remodeled with Custom Hickory Cabinetry,Walk-in Pantry,Wolf Appliances,Copper Sinks,and Built-In Dining Table.The experience is enhanced while strolling along on the 100-year-old,reclaimed heartwood pine flooring.All this AND an ideal floor plan (4 beds on the second level, each with it's own bath). Huge outside Deck and Yard. It only gets better..located only 10 min to Evergreen or Morrision, 30 to Downtown Denver. New Interior Paint. New Flooring Throughout. Completely Remodeled Kitchen/Great Room Area. Laundry Hook-Ups in Basement too. Spacious Wine Room. New Exterior Stain/Paint (including decks). Tile Roof. Recently installed Geothermal Heating/Cooling System, Furnaces and Solar=Energy Efficient. Abundant Storage/Workshop Areas. Built-Ins Galore. Mud-Room. Paved Access with Large Flat Circular Drive=No Parking Problems. Backyard with Grass and Sprinkler System. Septic System recently serviced/inspected, and ready for County Permit. This is truly an EXTRAORDINARY property! Just too many special features to list. For the buyers who want an impeccable, well-maintained home on land with easy access to Evergreen/Denver and Phenomenal Schools.
This property is off market, which means it's not currently listed for sale or rent on Zillow. This may be different from what's available on other websites or public sources.


