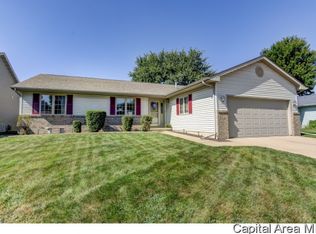Sold for $190,000
$190,000
2604 Carl Prairie Dr, Springfield, IL 62703
4beds
1,750sqft
Single Family Residence, Residential
Built in 2004
7,874 Square Feet Lot
$208,800 Zestimate®
$109/sqft
$1,989 Estimated rent
Home value
$208,800
$198,000 - $219,000
$1,989/mo
Zestimate® history
Loading...
Owner options
Explore your selling options
What's special
Welcome to your dream home in Springfield, IL! This stunning 4 bed, 2 bath ranch is the epitome of modern living. Nestled in the desirable Adloff Estates, this property offers the perfect combination of comfort and convenience of being a mile from the interstate. With an attached garage and a fenced-in back yard, you'll have all the space you need for both relaxation and entertaining. The open concept design creates a seamless flow throughout the home, making it perfect for hosting gatherings and creating lifelong memories. Freshly painted throughout, this home offers a clean and contemporary ambiance that is ready for you to personalize. Don't miss out on this incredible opportunity to own your ideal home in Springfield. Home buyer grants are available, act quickly!
Zillow last checked: 8 hours ago
Listing updated: July 29, 2023 at 01:19pm
Listed by:
Jami R Winchester Mobl:217-306-1000,
The Real Estate Group, Inc.
Bought with:
Kayla Stockus, 475187043
The Real Estate Group, Inc.
Source: RMLS Alliance,MLS#: CA1022903 Originating MLS: Capital Area Association of Realtors
Originating MLS: Capital Area Association of Realtors

Facts & features
Interior
Bedrooms & bathrooms
- Bedrooms: 4
- Bathrooms: 2
- Full bathrooms: 2
Bedroom 1
- Level: Main
- Dimensions: 14ft 9in x 14ft 3in
Bedroom 2
- Level: Main
- Dimensions: 10ft 8in x 10ft 3in
Bedroom 3
- Level: Main
- Dimensions: 10ft 9in x 8ft 11in
Bedroom 4
- Level: Main
- Dimensions: 10ft 8in x 10ft 0in
Other
- Level: Main
- Dimensions: 11ft 8in x 8ft 11in
Additional room
- Description: Nook
- Level: Main
- Dimensions: 8ft 11in x 7ft 11in
Kitchen
- Level: Main
- Dimensions: 10ft 5in x 14ft 1in
Living room
- Level: Main
- Dimensions: 14ft 5in x 19ft 1in
Main level
- Area: 1750
Heating
- Forced Air
Cooling
- Central Air
Appliances
- Included: Dishwasher, Disposal, Microwave, Range, Refrigerator
Features
- Ceiling Fan(s)
- Basement: Crawl Space
- Number of fireplaces: 1
- Fireplace features: Gas Log, Living Room
Interior area
- Total structure area: 1,750
- Total interior livable area: 1,750 sqft
Property
Parking
- Total spaces: 2
- Parking features: Attached
- Attached garage spaces: 2
Features
- Patio & porch: Patio
Lot
- Size: 7,874 sqft
- Dimensions: 62 x 127
- Features: Level
Details
- Parcel number: 22110298015
Construction
Type & style
- Home type: SingleFamily
- Architectural style: Ranch
- Property subtype: Single Family Residence, Residential
Materials
- Vinyl Siding
- Roof: Shingle
Condition
- New construction: No
- Year built: 2004
Utilities & green energy
- Sewer: Public Sewer
- Water: Public
- Utilities for property: Cable Available
Community & neighborhood
Location
- Region: Springfield
- Subdivision: Adloff Estates
Price history
| Date | Event | Price |
|---|---|---|
| 7/28/2023 | Sold | $190,000+17.1%$109/sqft |
Source: | ||
| 6/18/2023 | Pending sale | $162,200$93/sqft |
Source: | ||
| 6/16/2023 | Listed for sale | $162,200+20.1%$93/sqft |
Source: | ||
| 8/20/2020 | Sold | $135,000$77/sqft |
Source: | ||
Public tax history
| Year | Property taxes | Tax assessment |
|---|---|---|
| 2024 | $3,899 +5.3% | $52,422 +9.5% |
| 2023 | $3,703 +5.8% | $47,883 +6.2% |
| 2022 | $3,501 +4% | $45,068 +3.9% |
Find assessor info on the county website
Neighborhood: 62703
Nearby schools
GreatSchools rating
- 7/10Laketown Elementary SchoolGrades: K-5Distance: 1.1 mi
- 2/10Jefferson Middle SchoolGrades: 6-8Distance: 1.1 mi
- 2/10Springfield Southeast High SchoolGrades: 9-12Distance: 0.9 mi
Get pre-qualified for a loan
At Zillow Home Loans, we can pre-qualify you in as little as 5 minutes with no impact to your credit score.An equal housing lender. NMLS #10287.
