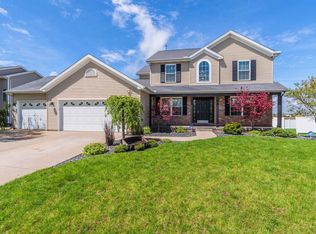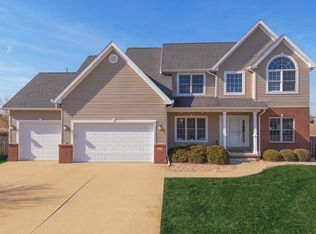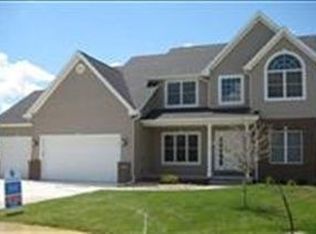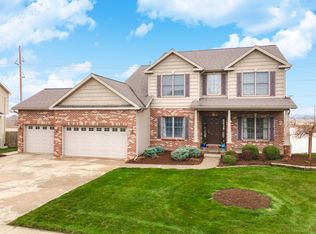This is it! Perfect two story, a true Eagle View stunner! Functional open floor plan with ample natural light throughout, perfect condition and updated finishes. Shows like new construction. Oversized eat-in kitchen with granite countertops, spacious island with seating, SS appliances and planning desk. Open family room with gas fireplace, large dining room with custom wainscoting, and main level laundry. Large primary suite with walk in closet, and spa-like primary bath. Three additional bedrooms up with an oversized full bathroom. Full partially finished basement with daylight windows, theater area, family room, 3rd full bathroom and tons of storage space. Large fully fenced yard- with privacy fence, and newer deck (built in 2019). House has central vac, and reverse osmosis water system. Some recent updates include but not limited to: HVAC 2019 (10 year transferrable warranty), newer Trex deck 2019, extensive landscaping 2017, some fresh paint, and updated overhead garage door opener. *Information deemed reliable but not guaranteed*
This property is off market, which means it's not currently listed for sale or rent on Zillow. This may be different from what's available on other websites or public sources.




