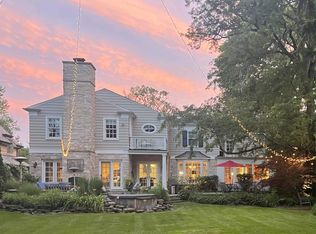Closed
$1,350,000
2604 Blackhawk Rd, Wilmette, IL 60091
5beds
5,134sqft
Single Family Residence
Built in 1927
0.33 Acres Lot
$1,961,200 Zestimate®
$263/sqft
$7,631 Estimated rent
Home value
$1,961,200
$1.61M - $2.33M
$7,631/mo
Zestimate® history
Loading...
Owner options
Explore your selling options
What's special
Incredible opportunity to renovate or build a 5,200-sf home (excluding basement SF) in sought after Indian Hill Estates on a 80 x 179 lot (14,320 sf)! While the interior of the home needs extensive renovation the exterior brick and slate roof are in good condition. Value is in the land, but can also be a full gut renovation. Home currently has a large two-story living room, den, office, mud room, kitchen with a breakfast room and living room on the first floor. Second floor boasts a large master suite with a siting room and large bathroom, plus three bedrooms - all with en-suite bathrooms. The third floor contains a bedroom and bathroom. Basement spans in the entire first floor with a theater room with 10 ft ceilings and 1/2 bath, and additional rec room space, laundry room, wine room and storage. Situated on a quiet, tree lined street, walkable to Harper elementary school and Thornwood Park. Easy access to downtown Wilmette, train, and expressway. Home is being sold AS- IS.
Zillow last checked: 8 hours ago
Listing updated: April 22, 2025 at 12:20pm
Listing courtesy of:
Sara Brahm 312-925-6561,
@properties Christie's International Real Estate
Bought with:
Jena Radnay
@properties Christie's International Real Estate
Source: MRED as distributed by MLS GRID,MLS#: 12324521
Facts & features
Interior
Bedrooms & bathrooms
- Bedrooms: 5
- Bathrooms: 7
- Full bathrooms: 5
- 1/2 bathrooms: 2
Primary bedroom
- Features: Bathroom (Full)
- Level: Second
- Area: 323 Square Feet
- Dimensions: 17X19
Bedroom 2
- Level: Second
- Area: 288 Square Feet
- Dimensions: 16X18
Bedroom 3
- Level: Second
- Area: 210 Square Feet
- Dimensions: 14X15
Bedroom 4
- Level: Second
- Area: 195 Square Feet
- Dimensions: 13X15
Bedroom 5
- Level: Third
- Area: 144 Square Feet
- Dimensions: 9X16
Dining room
- Level: Main
- Area: 252 Square Feet
- Dimensions: 14X18
Eating area
- Level: Main
- Area: 120 Square Feet
- Dimensions: 12X10
Family room
- Level: Main
- Area: 322 Square Feet
- Dimensions: 23X14
Foyer
- Level: Main
- Area: 100 Square Feet
- Dimensions: 10X10
Great room
- Level: Main
- Area: 252 Square Feet
- Dimensions: 14X18
Kitchen
- Features: Kitchen (Eating Area-Table Space)
- Level: Main
- Area: 285 Square Feet
- Dimensions: 15X19
Laundry
- Level: Basement
- Area: 156 Square Feet
- Dimensions: 13X12
Living room
- Level: Main
- Area: 442 Square Feet
- Dimensions: 17X26
Office
- Level: Main
- Area: 132 Square Feet
- Dimensions: 12X11
Other
- Level: Basement
- Area: 72 Square Feet
- Dimensions: 9X8
Recreation room
- Level: Basement
- Area: 384 Square Feet
- Dimensions: 16X24
Sitting room
- Level: Second
- Area: 130 Square Feet
- Dimensions: 10X13
Other
- Level: Basement
- Area: 374 Square Feet
- Dimensions: 17X22
Other
- Level: Basement
- Area: 160 Square Feet
- Dimensions: 10X16
Heating
- Radiator(s)
Cooling
- Small Duct High Velocity
Features
- Basement: Partially Finished,Full
- Number of fireplaces: 2
- Fireplace features: Family Room, Living Room
Interior area
- Total structure area: 0
- Total interior livable area: 5,134 sqft
Property
Parking
- Total spaces: 2
- Parking features: Asphalt, On Site, Garage Owned, Attached, Garage
- Attached garage spaces: 2
Accessibility
- Accessibility features: No Disability Access
Features
- Stories: 2
- Patio & porch: Deck, Patio
- Exterior features: Balcony
Lot
- Size: 0.33 Acres
- Dimensions: 80 X 179
Details
- Parcel number: 05294200130000
- Special conditions: None
- Other equipment: Sump Pump
Construction
Type & style
- Home type: SingleFamily
- Property subtype: Single Family Residence
Materials
- Brick
- Roof: Slate
Condition
- New construction: No
- Year built: 1927
Utilities & green energy
- Electric: Circuit Breakers, 200+ Amp Service
- Sewer: Public Sewer
- Water: Public
Community & neighborhood
Community
- Community features: Park, Tennis Court(s), Sidewalks, Street Lights, Street Paved
Location
- Region: Wilmette
Other
Other facts
- Listing terms: Cash
- Ownership: Fee Simple
Price history
| Date | Event | Price |
|---|---|---|
| 4/22/2025 | Sold | $1,350,000+3.9%$263/sqft |
Source: | ||
| 4/16/2025 | Pending sale | $1,299,000$253/sqft |
Source: | ||
| 4/2/2025 | Contingent | $1,299,000$253/sqft |
Source: | ||
| 3/31/2025 | Listed for sale | $1,299,000+7%$253/sqft |
Source: | ||
| 4/1/2024 | Sold | $1,213,500+55.6%$236/sqft |
Source: Public Record Report a problem | ||
Public tax history
| Year | Property taxes | Tax assessment |
|---|---|---|
| 2023 | $32,307 -3.3% | $145,688 -8.4% |
| 2022 | $33,415 -5.5% | $159,000 +14% |
| 2021 | $35,371 +1.5% | $139,482 |
Find assessor info on the county website
Neighborhood: 60091
Nearby schools
GreatSchools rating
- 10/10Harper Elementary SchoolGrades: K-4Distance: 0.3 mi
- 6/10Wilmette Junior High SchoolGrades: 7-8Distance: 0.4 mi
- 10/10New Trier Township High School WinnetkaGrades: 10-12Distance: 1.5 mi
Schools provided by the listing agent
- Elementary: Harper Elementary School
- Middle: Highcrest Middle School
- High: New Trier Twp H.S. Northfield/Wi
- District: 39
Source: MRED as distributed by MLS GRID. This data may not be complete. We recommend contacting the local school district to confirm school assignments for this home.

Get pre-qualified for a loan
At Zillow Home Loans, we can pre-qualify you in as little as 5 minutes with no impact to your credit score.An equal housing lender. NMLS #10287.
Sell for more on Zillow
Get a free Zillow Showcase℠ listing and you could sell for .
$1,961,200
2% more+ $39,224
With Zillow Showcase(estimated)
$2,000,424