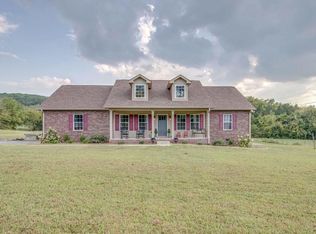Closed
$585,000
2604 Ben Green Rd Lot 2, Lebanon, TN 37090
4beds
3,429sqft
Single Family Residence, Residential
Built in 1929
5.01 Acres Lot
$737,300 Zestimate®
$171/sqft
$3,040 Estimated rent
Home value
$737,300
$671,000 - $826,000
$3,040/mo
Zestimate® history
Loading...
Owner options
Explore your selling options
What's special
Are you looking for a quiet home or mini farm with No HOA or restrictions? This gorgeous stone home was build by the original Stonemason owner with love. 4 Lg bedrooms & 3 1/2 bath home sits on 5 acres with a large side yard and wooded back yard. This property is perfect for kids and pets. The newer back addition has a completely open floorplan, perfect for entertaining. All new flooring & paint. The kitchen offers a large island, extra cabinets, walk in large pantry and half bath (has plumbing to add shower) in utility room. Fridge remains. This home is only 10 min to Lebanon, great for shopping, medical and restaurants and only 35 min. to Nashville airport. 2 Wood fireplaces, metal roof, 2 car detached garage, bring your chickens & pets and enjoy fresh eggs from your own chick coop
Zillow last checked: 8 hours ago
Listing updated: May 18, 2023 at 12:09pm
Listing Provided by:
Michael Ezsol 615-969-9160,
RE/MAX West Main Realty
Bought with:
Chris Gauger, 333676
Exit Realty Bob Lamb & Associates
Source: RealTracs MLS as distributed by MLS GRID,MLS#: 2508370
Facts & features
Interior
Bedrooms & bathrooms
- Bedrooms: 4
- Bathrooms: 4
- Full bathrooms: 3
- 1/2 bathrooms: 1
- Main level bedrooms: 2
Bedroom 1
- Features: Suite
- Level: Suite
- Area: 286 Square Feet
- Dimensions: 13x22
Bedroom 2
- Features: Bath
- Level: Bath
- Area: 247 Square Feet
- Dimensions: 13x19
Bedroom 3
- Features: Walk-In Closet(s)
- Level: Walk-In Closet(s)
- Area: 228 Square Feet
- Dimensions: 12x19
Bedroom 4
- Features: Bath
- Level: Bath
- Area: 425 Square Feet
- Dimensions: 17x25
Den
- Features: Combination
- Level: Combination
- Area: 126 Square Feet
- Dimensions: 9x14
Dining room
- Features: Combination
- Level: Combination
- Area: 126 Square Feet
- Dimensions: 9x14
Kitchen
- Features: Pantry
- Level: Pantry
- Area: 196 Square Feet
- Dimensions: 14x14
Living room
- Area: 270 Square Feet
- Dimensions: 15x18
Heating
- Central, Natural Gas
Cooling
- Central Air, Electric
Appliances
- Included: Dishwasher, Refrigerator, Electric Oven, Electric Range
Features
- Ceiling Fan(s), Extra Closets, Redecorated, Storage, Walk-In Closet(s)
- Flooring: Carpet, Wood, Tile
- Basement: Slab
- Number of fireplaces: 2
- Fireplace features: Living Room, Wood Burning
Interior area
- Total structure area: 3,429
- Total interior livable area: 3,429 sqft
- Finished area above ground: 3,429
Property
Parking
- Total spaces: 2
- Parking features: Garage Door Opener, Detached
- Garage spaces: 2
Accessibility
- Accessibility features: Accessible Approach with Ramp, Accessible Doors, Accessible Hallway(s)
Features
- Levels: Two
- Stories: 2
- Patio & porch: Patio, Covered, Porch
- Exterior features: Balcony
- Fencing: Partial
Lot
- Size: 5.01 Acres
- Features: Level
Details
- Parcel number: 061 02300 000
- Special conditions: Standard
Construction
Type & style
- Home type: SingleFamily
- Architectural style: Rustic
- Property subtype: Single Family Residence, Residential
Materials
- Stone
- Roof: Metal
Condition
- New construction: No
- Year built: 1929
Utilities & green energy
- Sewer: Private Sewer
- Water: Public
- Utilities for property: Electricity Available, Water Available
Community & neighborhood
Location
- Region: Lebanon
- Subdivision: Helton Prop
Price history
| Date | Event | Price |
|---|---|---|
| 5/18/2023 | Sold | $585,000-2.5%$171/sqft |
Source: | ||
| 4/19/2023 | Contingent | $599,900$175/sqft |
Source: | ||
| 4/14/2023 | Listed for sale | $599,900$175/sqft |
Source: | ||
Public tax history
Tax history is unavailable.
Neighborhood: Tuckers Crossroads
Nearby schools
GreatSchools rating
- 7/10Tuckers Cross RoadsGrades: K-8Distance: 1.2 mi
- 6/10Watertown High SchoolGrades: 9-12Distance: 8.6 mi
Schools provided by the listing agent
- Elementary: Tuckers Crossroads Elementary
- Middle: Tuckers Crossroads Elementary
- High: Watertown High School
Source: RealTracs MLS as distributed by MLS GRID. This data may not be complete. We recommend contacting the local school district to confirm school assignments for this home.
Get a cash offer in 3 minutes
Find out how much your home could sell for in as little as 3 minutes with a no-obligation cash offer.
Estimated market value$737,300
Get a cash offer in 3 minutes
Find out how much your home could sell for in as little as 3 minutes with a no-obligation cash offer.
Estimated market value
$737,300
