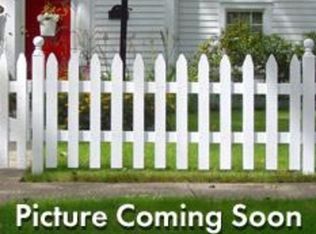Very nice 4 bdrm, 3 full baths, open area living room, kitchen, dining room. Master bedroom has dual sinks, Jacuzzi w/shower. Walk in Closet. 12x12 mst. bdrm, 2nd bdrm good size. 2 Bdrms down with full bath. Laundry room, Great storage room that could be used as an office. Garage is larger than normal, appx 19.6x23.6. Stainless Appliances, laminate flooring in Kitchen.
This property is off market, which means it's not currently listed for sale or rent on Zillow. This may be different from what's available on other websites or public sources.

