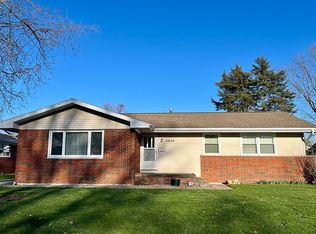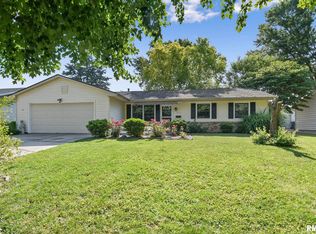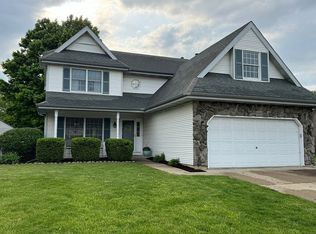Sold for $240,000 on 05/06/25
$240,000
2604 Arlington Dr, Springfield, IL 62704
3beds
2,295sqft
Single Family Residence, Residential
Built in 1967
1,444.14 Square Feet Lot
$247,800 Zestimate®
$105/sqft
$2,635 Estimated rent
Home value
$247,800
$233,000 - $263,000
$2,635/mo
Zestimate® history
Loading...
Owner options
Explore your selling options
What's special
Welcome to your new home! This all brick, 3BR/3BA home with a large finished basement is located in Colony West. This home has undergone a refresh with all new paint on the main floor. You will love on the large covered patio perfect for entertaining. The large fenced backyard is perfect for children playing, pets, or gardening. 2 car attached garage. Schedule your showing today, before it's gone!
Zillow last checked: 8 hours ago
Listing updated: May 06, 2025 at 01:17pm
Listed by:
Kim Siltman Pref:217-836-9838,
RE/MAX Professionals
Bought with:
Landon D Page, 475136624
Keller Williams Capital
Source: RMLS Alliance,MLS#: CA1035228 Originating MLS: Capital Area Association of Realtors
Originating MLS: Capital Area Association of Realtors

Facts & features
Interior
Bedrooms & bathrooms
- Bedrooms: 3
- Bathrooms: 3
- Full bathrooms: 3
Bedroom 1
- Level: Main
- Dimensions: 13ft 4in x 11ft 2in
Bedroom 2
- Level: Main
- Dimensions: 10ft 8in x 12ft 3in
Bedroom 3
- Level: Main
- Dimensions: 10ft 8in x 11ft 9in
Other
- Level: Main
- Dimensions: 9ft 1in x 10ft 1in
Other
- Area: 771
Family room
- Level: Basement
- Dimensions: 24ft 7in x 29ft 5in
Kitchen
- Level: Main
- Dimensions: 18ft 1in x 10ft 5in
Living room
- Level: Main
- Dimensions: 22ft 0in x 13ft 7in
Main level
- Area: 1524
Heating
- Forced Air
Cooling
- Central Air
Appliances
- Included: Dishwasher, Disposal, Range Hood, Microwave, Range, Refrigerator
Features
- Ceiling Fan(s)
- Windows: Blinds
- Basement: Crawl Space,Finished,Partial
- Number of fireplaces: 1
- Fireplace features: Gas Log, Living Room
Interior area
- Total structure area: 1,524
- Total interior livable area: 2,295 sqft
Property
Parking
- Total spaces: 2
- Parking features: Attached
- Attached garage spaces: 2
Features
- Patio & porch: Patio, Porch
Lot
- Size: 1,444 sqft
- Dimensions: 70 x 138.9 x 75
- Features: Level
Details
- Parcel number: 22070132002
Construction
Type & style
- Home type: SingleFamily
- Architectural style: Ranch
- Property subtype: Single Family Residence, Residential
Materials
- Frame, Brick
- Foundation: Concrete Perimeter
- Roof: Shingle
Condition
- New construction: No
- Year built: 1967
Utilities & green energy
- Sewer: Public Sewer
- Water: Public
- Utilities for property: Cable Available
Community & neighborhood
Location
- Region: Springfield
- Subdivision: Colony West
Other
Other facts
- Road surface type: Paved
Price history
| Date | Event | Price |
|---|---|---|
| 5/6/2025 | Sold | $240,000-2%$105/sqft |
Source: | ||
| 4/1/2025 | Pending sale | $245,000$107/sqft |
Source: | ||
| 3/24/2025 | Listed for sale | $245,000+38%$107/sqft |
Source: | ||
| 6/12/2020 | Sold | $177,500$77/sqft |
Source: | ||
| 5/4/2020 | Pending sale | $177,500$77/sqft |
Source: The Real Estate Group Inc. #CA999539 | ||
Public tax history
| Year | Property taxes | Tax assessment |
|---|---|---|
| 2024 | $5,056 +5% | $66,192 +9.5% |
| 2023 | $4,815 +5.6% | $60,460 +6.3% |
| 2022 | $4,561 +3.9% | $56,896 +3.9% |
Find assessor info on the county website
Neighborhood: 62704
Nearby schools
GreatSchools rating
- 8/10Sandburg Elementary SchoolGrades: K-5Distance: 0.5 mi
- 3/10Benjamin Franklin Middle SchoolGrades: 6-8Distance: 1.4 mi
- 7/10Springfield High SchoolGrades: 9-12Distance: 2.8 mi

Get pre-qualified for a loan
At Zillow Home Loans, we can pre-qualify you in as little as 5 minutes with no impact to your credit score.An equal housing lender. NMLS #10287.


