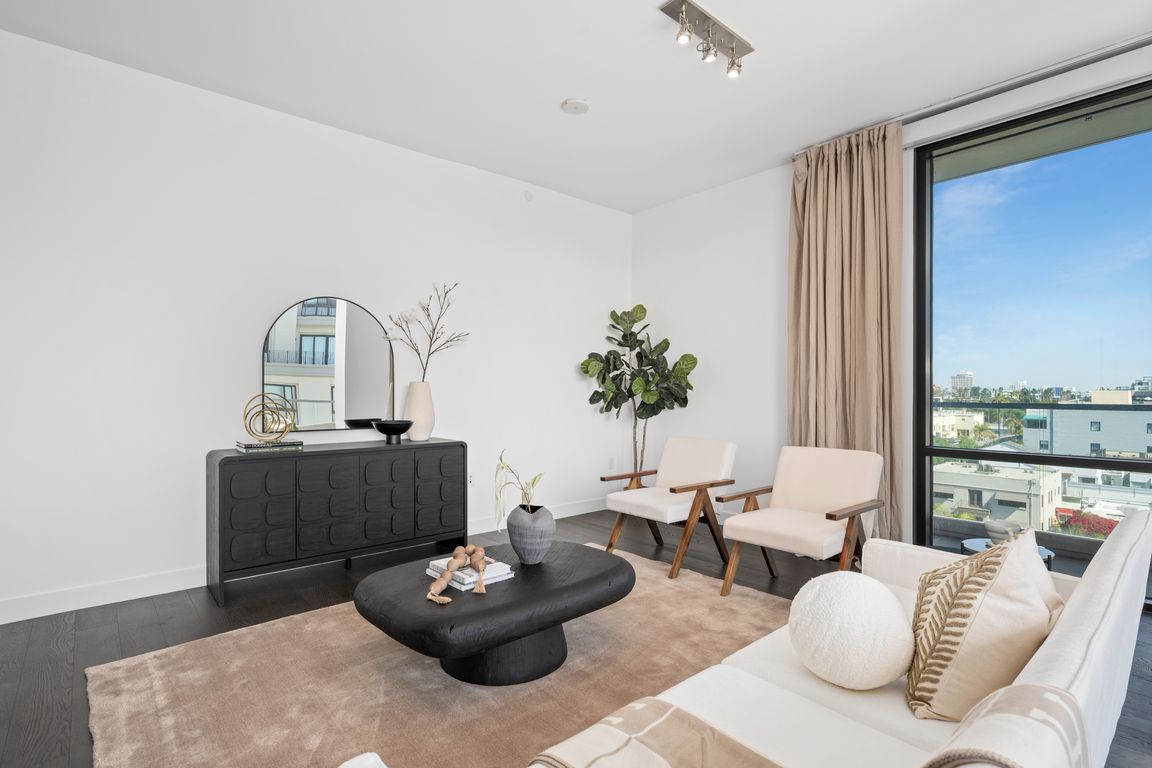
For sale
$1,760,000
2beds
1,600sqft
2604 5th Ave #601, San Diego, CA 92103
2beds
1,600sqft
Condominium
Built in 2019
2 Garage spaces
$1,100 price/sqft
$1,613 monthly HOA fee
What's special
41 West is the Best of Everything one would expect in City Living and in perhaps San Diego's finest neighborhood, Bankers Hill. Steps away from Balboa Park and all it has to offer: golf, museums, tennis, swimming, the San Diego Zoo and more. 41 West is steps away from the elegance ...
- 4 days |
- 222 |
- 8 |
Source: SDMLS,MLS#: 250040668 Originating MLS: San Diego Association of REALTOR
Originating MLS: San Diego Association of REALTOR
Travel times
Living Room
Kitchen
Primary Bedroom
Zillow last checked: 7 hours ago
Listing updated: October 04, 2025 at 07:15pm
Listed by:
Gerry Burchard DRE #01916822 619-206-2811,
Burchard & Associates
Source: SDMLS,MLS#: 250040668 Originating MLS: San Diego Association of REALTOR
Originating MLS: San Diego Association of REALTOR
Facts & features
Interior
Bedrooms & bathrooms
- Bedrooms: 2
- Bathrooms: 2
- Full bathrooms: 2
Heating
- Forced Air Unit
Cooling
- Central Forced Air
Appliances
- Included: Dishwasher, Microwave, Washer, Gas Oven, Gas Stove, Ice Maker, Gas Range, Gas Cooking
- Laundry: Electric
Features
- Low Flow Shower, Low Flow Toilet(s)
- Flooring: Wood
- Common walls with other units/homes: End Unit
Interior area
- Total structure area: 1,600
- Total interior livable area: 1,600 sqft
Video & virtual tour
Property
Parking
- Total spaces: 2
- Parking features: Assigned, Underground
- Garage spaces: 2
Features
- Levels: 1 Story
- Stories: 10
- Patio & porch: Balcony, Covered
- Pool features: N/K
- Fencing: Gate
- Has view: Yes
- View description: City, Parklike
Details
- Parcel number: 4527150625
Construction
Type & style
- Home type: Condo
- Architectural style: Contemporary
- Property subtype: Condominium
Materials
- Stucco
- Roof: Composition
Condition
- Year built: 2019
Utilities & green energy
- Sewer: Sewer Connected
- Water: Public
Community & HOA
Community
- Features: Clubhouse/Rec Room, Exercise Room, Golf, On-Site Guard, Pet Restrictions
- Security: Closed Circuit TV, Gated Community, On Site Guard, Fire Sprinklers, Smoke Detector, Carbon Monoxide Detectors
- Subdivision: Downtown (DT)
HOA
- Services included: Common Area Maintenance, Exterior (Landscaping), Exterior Bldg Maintenance, Gated Community, Hot Water, Limited Insurance, Roof Maintenance, Sewer, Trash Pickup, Water, Security
- HOA fee: $1,613 monthly
- HOA name: 41 West
Location
- Region: San Diego
Financial & listing details
- Price per square foot: $1,100/sqft
- Tax assessed value: $1,683,000
- Annual tax amount: $20,614
- Date on market: 10/3/2025
- Listing terms: Cal Vet,Cash,Conventional,FHA,VA