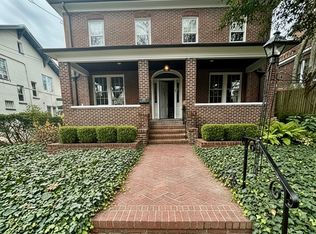Sold for $1,656,250
Street View
$1,656,250
2604 36th St NW, Washington, DC 20007
--beds
--baths
6,131Square Feet
Unimproved Land
Built in ----
6,131 Square Feet Lot
$2,065,900 Zestimate®
$--/sqft
$7,143 Estimated rent
Home value
$2,065,900
$1.65M - $2.56M
$7,143/mo
Zestimate® history
Loading...
Owner options
Explore your selling options
What's special
PLEASE: DO NOT WALK ON THE LOT WITHOUT AN APPOINTMENT! Thank you. Located in the middle of the lovely Observatory Circle neighborhood, surrounded by beautiful high-end homes, this property is equidistant from the Wisconsin Avenue and Massachusetts Avenue corridors, making commuting or running errands a breeze. Only 1/2 mile to the National Cathedral. This 6131 sq. ft. lot offers a wonderful opportunity to build a substantial new house and garage with its 50 foot frontage and rear alley access. Ask agent for information on seller's plans. Lots of good information available. A RAZE permit to demolish the house presently on the lot to convey at Settlement, speeding up the new construction process significantly. A survey of the lot and a site plan of plans that have been developed for a new house are located in the Documents section of this listing.
Zillow last checked: 8 hours ago
Listing updated: July 18, 2025 at 11:16am
Listed by:
Mary Ehrgood 202-274-4694,
Washington Fine Properties, LLC
Bought with:
Hans Wydler, 532234
Compass
Eliot Jeffers, 676609
Compass
Source: Bright MLS,MLS#: DCDC2202260
Facts & features
Property
Lot
- Size: 6,131 sqft
- Features: Premium, Middle Of Block, Urban Land-Sassafras-Chillum
Details
- Parcel number: 1935//0026
- Zoning: RESIDENTIAL
- Special conditions: Standard
Utilities & green energy
- Sewer: Public Sewer
- Water: Public
Community & neighborhood
Location
- Region: Washington
- Subdivision: Observatory Circle
Other
Other facts
- Listing agreement: Exclusive Right To Sell
- Ownership: Fee Simple
Price history
| Date | Event | Price |
|---|---|---|
| 7/18/2025 | Sold | $1,656,250-12.6% |
Source: | ||
| 7/3/2025 | Pending sale | $1,895,000 |
Source: | ||
| 6/7/2025 | Contingent | $1,895,000 |
Source: | ||
| 5/22/2025 | Listed for sale | $1,895,000+0.7% |
Source: | ||
| 11/8/2024 | Sold | $1,881,000+7.5% |
Source: | ||
Public tax history
| Year | Property taxes | Tax assessment |
|---|---|---|
| 2025 | $15,832 +2.1% | $1,862,640 +2.1% |
| 2024 | $15,509 +2.3% | $1,824,560 +2.3% |
| 2023 | $15,155 +114.6% | $1,782,890 +2.4% |
Find assessor info on the county website
Neighborhood: Observatory Circle
Nearby schools
GreatSchools rating
- 9/10Stoddert Elementary SchoolGrades: PK-5Distance: 0.4 mi
- 6/10Hardy Middle SchoolGrades: 6-8Distance: 0.6 mi
- 7/10Jackson-Reed High SchoolGrades: 9-12Distance: 1.8 mi
Schools provided by the listing agent
- District: District Of Columbia Public Schools
Source: Bright MLS. This data may not be complete. We recommend contacting the local school district to confirm school assignments for this home.
