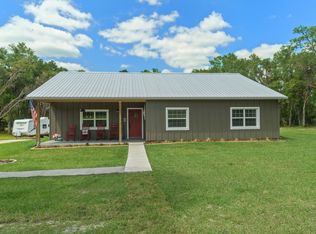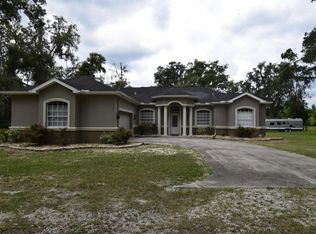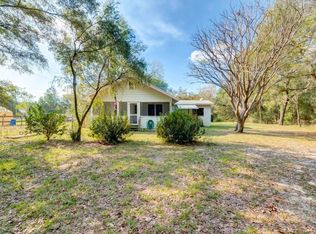NEW CUSTOM HOME BUILT 2019 - This ONE OF A KIND FENCED 3 Bedroom + Office, 2 1/2 bath home is located in a desirable area of Brooksville. ZONED AGRICULTURAL on 2.5 acres so bring the horses! You will feel right at home the moment you step up to the adorable front porch. Open the front door to discover an OPEN LAYOUT featuring wood and travertine flooring throughout, stone fireplace, tall 12ft ceilings, neutral colors, double pane windows, and beautiful lighting. Kitchen has custom tall wood cabinets, granite countertops, island, pantry, large farmhouse sink and breakfast nook. This HUGE Master Suite is sure to impress with french doors leading to outside patio, 2 large walk-in closets, 2 separate vanities, garden tub and luxurious walk through shower. Bonus room is great for an office. On the other side of the home are 2 additional bedrooms with a full Jack and Jill bath featuring dual sinks and shower/tub combo. There is an additional half guest bath in the hallway. The indoor laundry room has extra cabinets for storage and a sitting bench. Home has already been setup/pre-wired to prepare for an in-ground pool. This is one you don't want to miss!
This property is off market, which means it's not currently listed for sale or rent on Zillow. This may be different from what's available on other websites or public sources.



