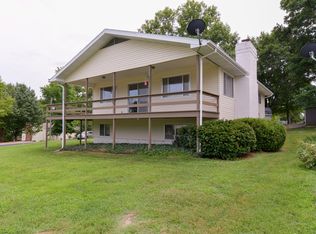The Lake Dream! Lake Front, Boatslip-at an additional cost, walk to the water and the dock! Tons of room to entertain on the sprawling covered deck and lower patio while taking in the beautiful views. Tons of room in this 3 bedroom 2.5 bath home. Huge walk-out basement with additional kitchen and living spaces. Well maintained home with updates and a cozy feel. Giant oversized garage and additional storage or outdoor enjoyment with the large covered concrete area with a 13ft ceiling- could be used as an RV space! Fantastic subdivision with quality homes and close to town. Short boat ride to two marinas from your quiet cove on the quiet side of the lake. --
This property is off market, which means it's not currently listed for sale or rent on Zillow. This may be different from what's available on other websites or public sources.
