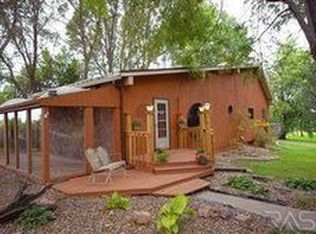Country living at its best. If you've had a secret longing to live in the country, come see this charming 3 BR, 2 BA, ranch walk-out styled home w/triple attached gar. Horse coral & fencing, etc. set up, with several out buildings, 1 (28X36) and 3 (16X8) are included. Moved to the location in 2005 this 1945 vintage home has over 2000 Sq Ft of finished space that has been meticulously well cared for, and is in top/move-in condition. Enjoy the energy efficiency this home offers as well as the oak hdwd flrs & oak 6 panel drs, great views, separate living areas, & the list goes on. The sellers indicate over 500 mature trees, shrubs & bushes surround the property. Tucked away privacy in an absolute perfect location. Country roads take me home. You will not want to leave! Rural water has been recently added to the property.
This property is off market, which means it's not currently listed for sale or rent on Zillow. This may be different from what's available on other websites or public sources.

